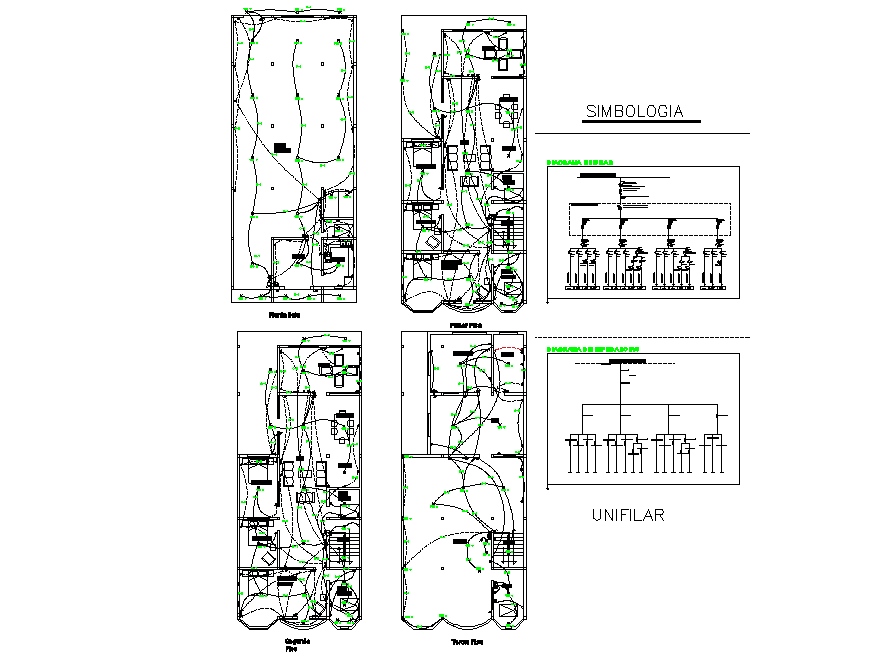Detail of electrical residential of 4 floors plans detail autocad file
Description
Detail of electrical residential of 4 floors plans detail autocad file, symbol and legend detail, naming detail, ground floor to roof floor detail, etc.
File Type:
DWG
File Size:
885 KB
Category::
Electrical
Sub Category::
Architecture Electrical Plans
type:
Gold
Uploaded by:
