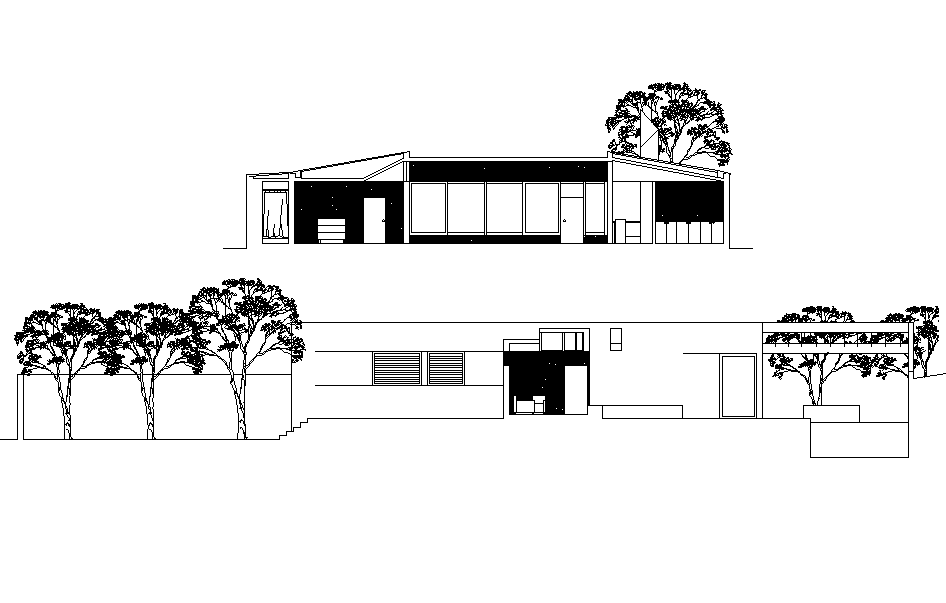Detail of elevation house plan autocad file
Description
Detail of elevation house plan autocad file, landscaping detail in tree and plant detail, front elevation detail, side elevation detail, furniture detail in door and window detail, etc.
Uploaded by:
