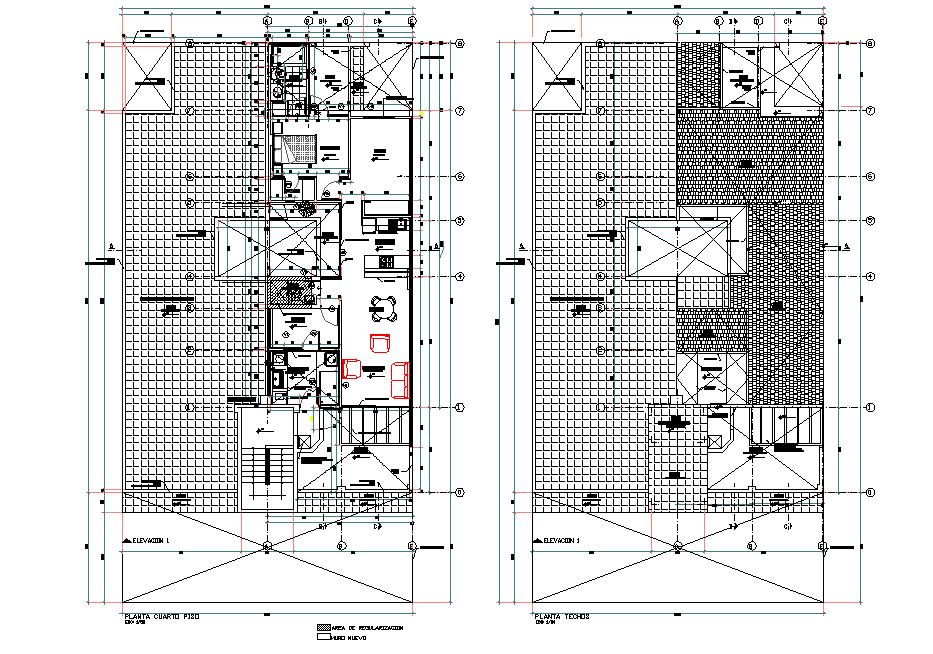Drywall housing plan layout file
Description
Drywall housing plan layout file, centre lien plan detail, dimension detail, naming detail, cut detail, section lien detail, furniture detail sofa, table, chair, door and window detail, toilet detail, etc.
Uploaded by:
