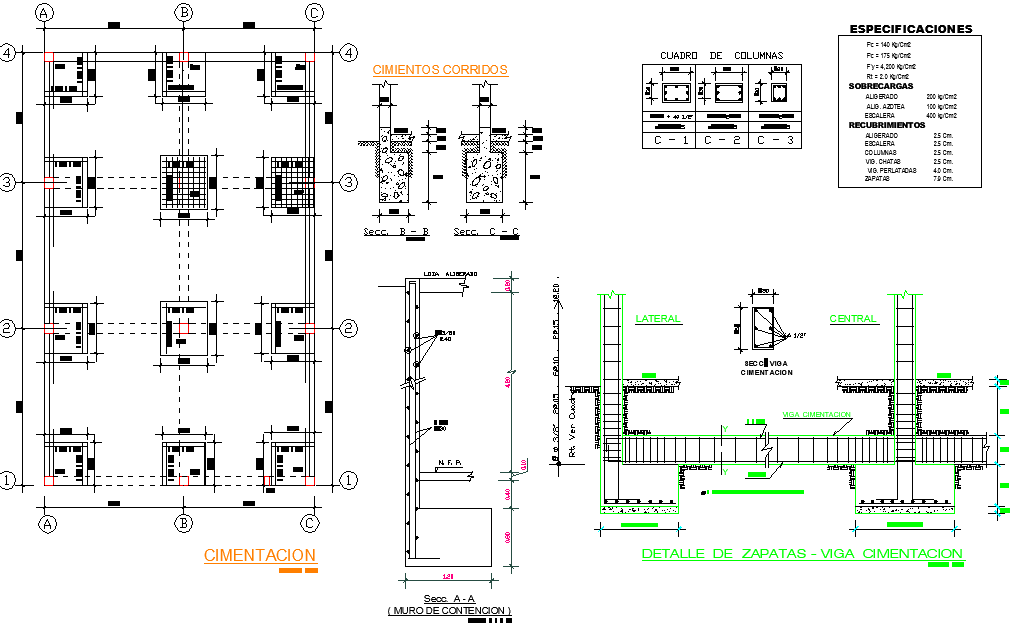Foundation plan and section detail layout file
Description
Foundation plan and section detail layout file, beam and column section plan detail, column detail, reinfrocement detail, bolt nut detail, centre lien detail, namign detail, diemnsion detail, column section plan detail, etc.
Uploaded by:

