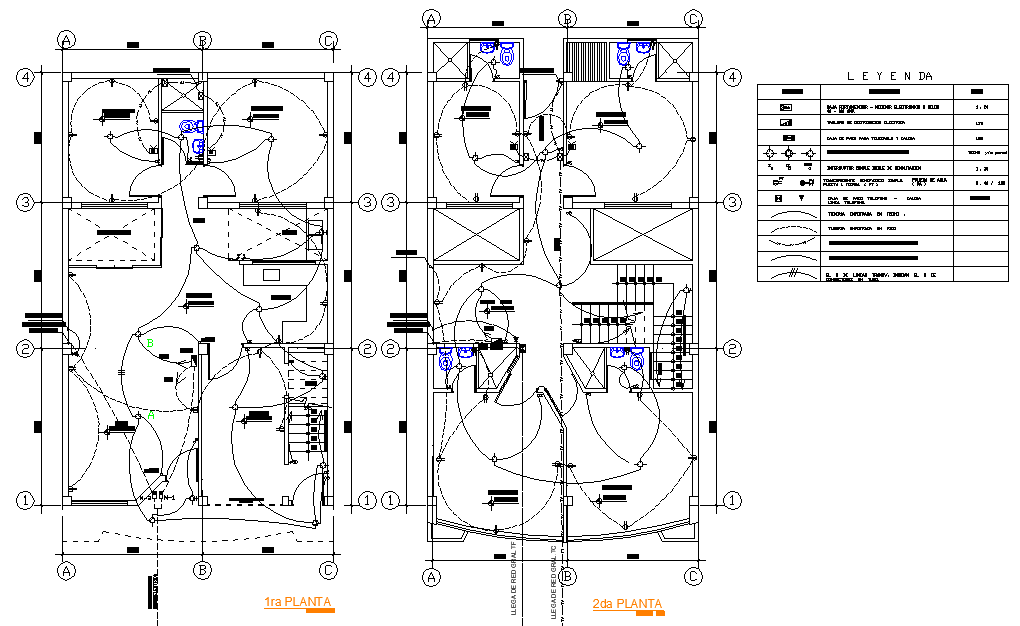Electrical house plan detail autocad file
Description
Electrical house plan detail autocad file, centre lien plan detail, diemnsion detail, naming detail, legend detail, ground floor and sectond floor plan detail, cut out detail, etc.
File Type:
DWG
File Size:
795 KB
Category::
Electrical
Sub Category::
Architecture Electrical Plans
type:
Gold
Uploaded by:

