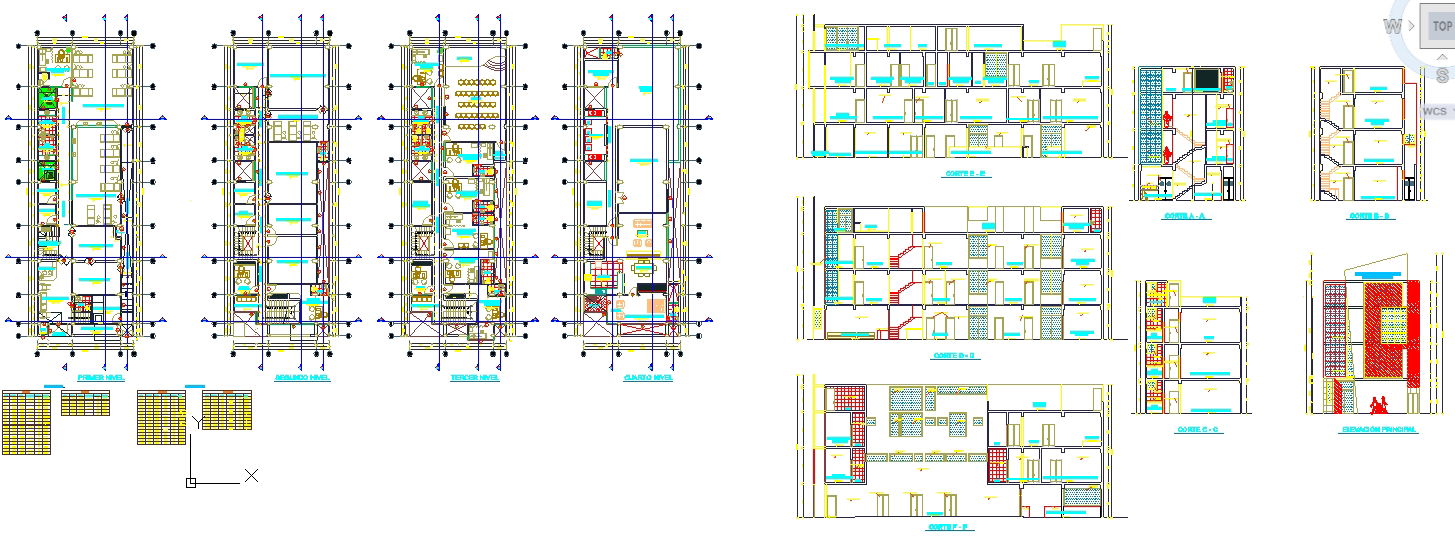Children Clinic project.
Description
The architecture layout plan of all unit with furniture plan, section plan and elevation design of Clinic project. Children Clinic project. DWG, Children Clinic project. Download file, Children Clinic project. Detail

Uploaded by:
Liam
White
