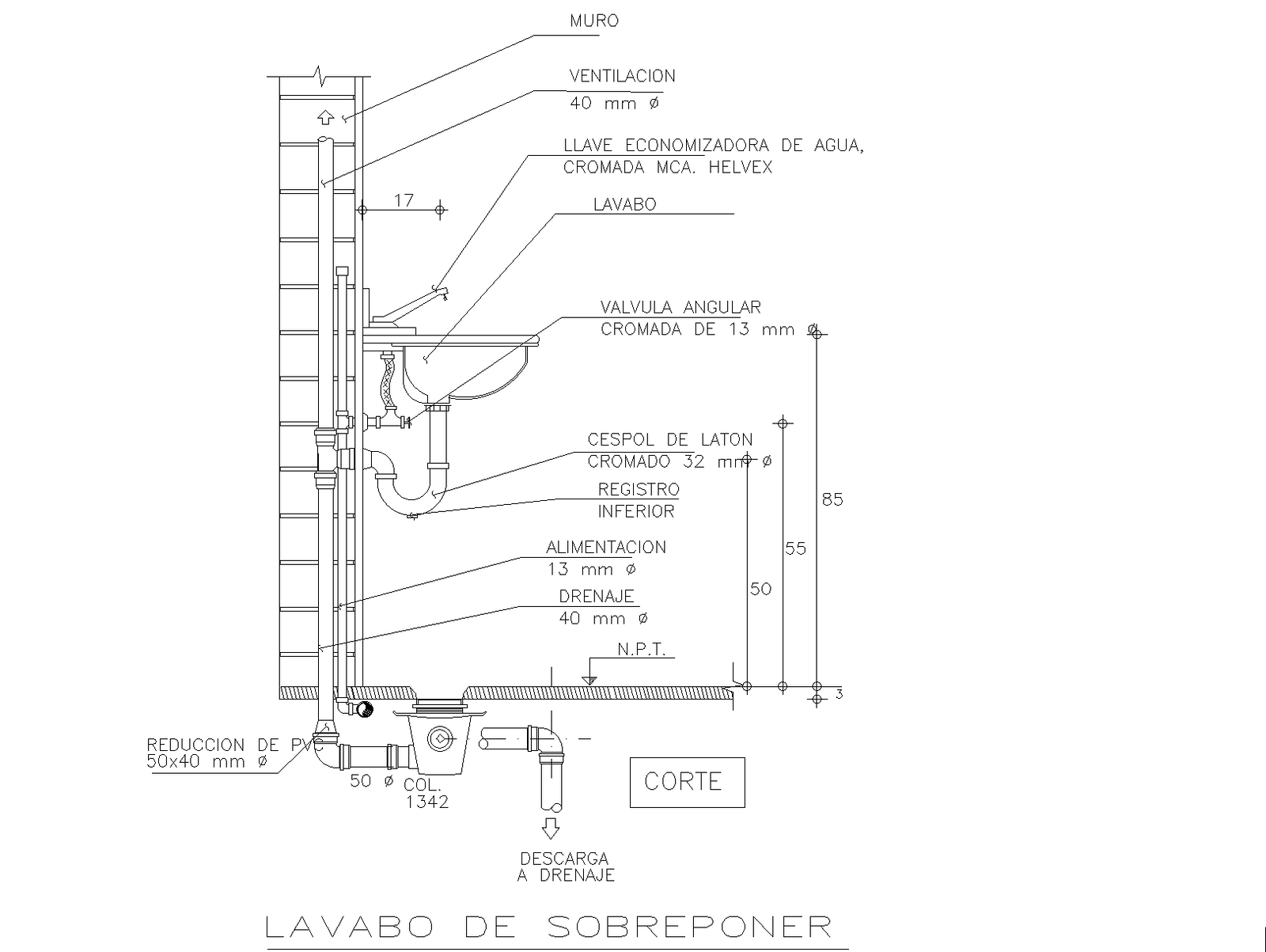Wash basin installation detail plan detail dwg file.
Description
Wash basin installation detail. The side elevation with wall detail, ventilation detail, chrome water saving key detail, sink detail, lower registration detail, drainage detail, etc.,

Uploaded by:
Liam
White

