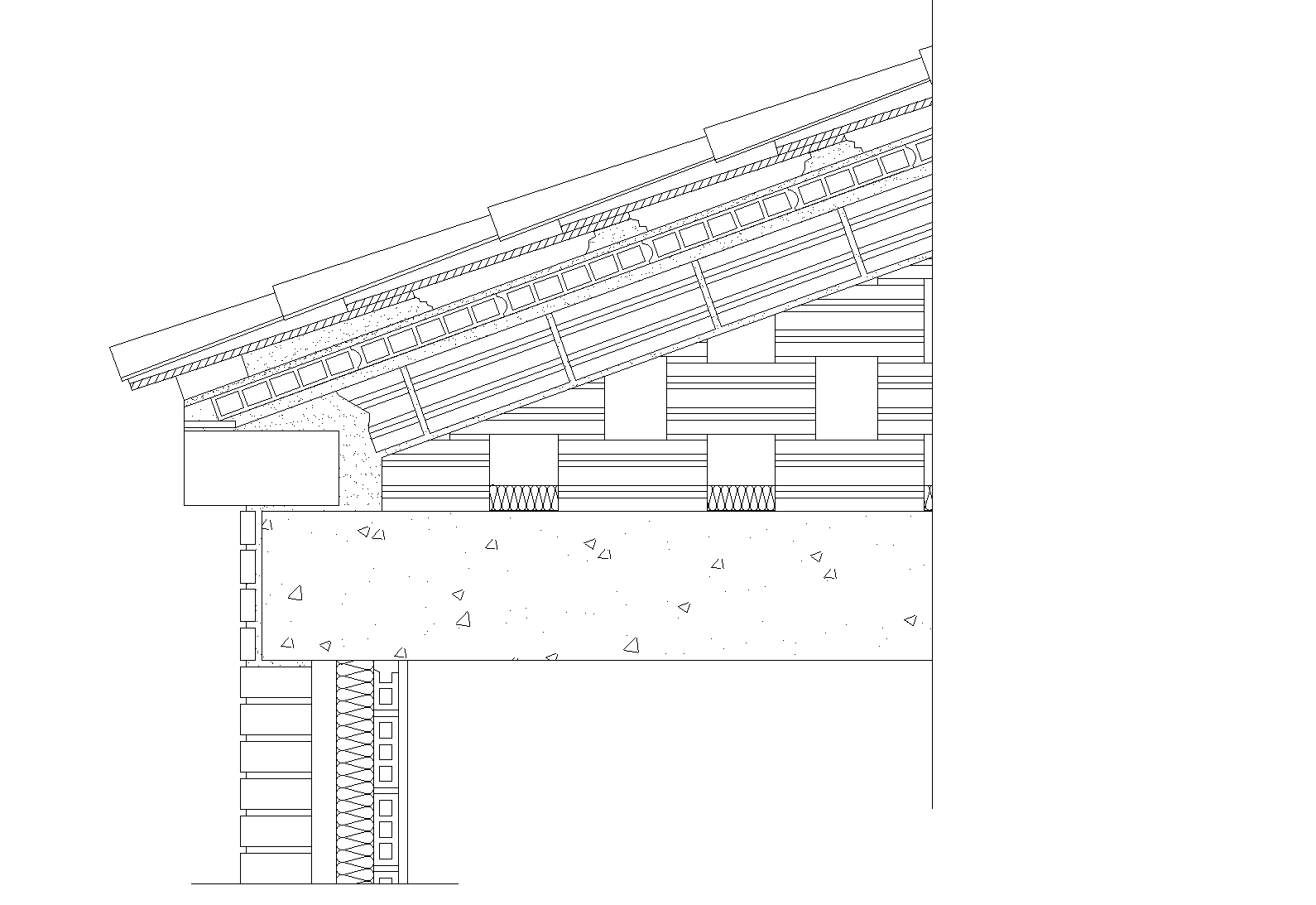Section inclined roof plan detail dwg file.
Description
Section inclined roof plan. This structure which protects it from external influence. The roof structure may be created from wood, stone, brick, steel and reinforced concrete and an outer layer made of shingle, planks, straw, reeds, concrete or ceramic tiles, plastic plates etc.

Uploaded by:
Liam
White
