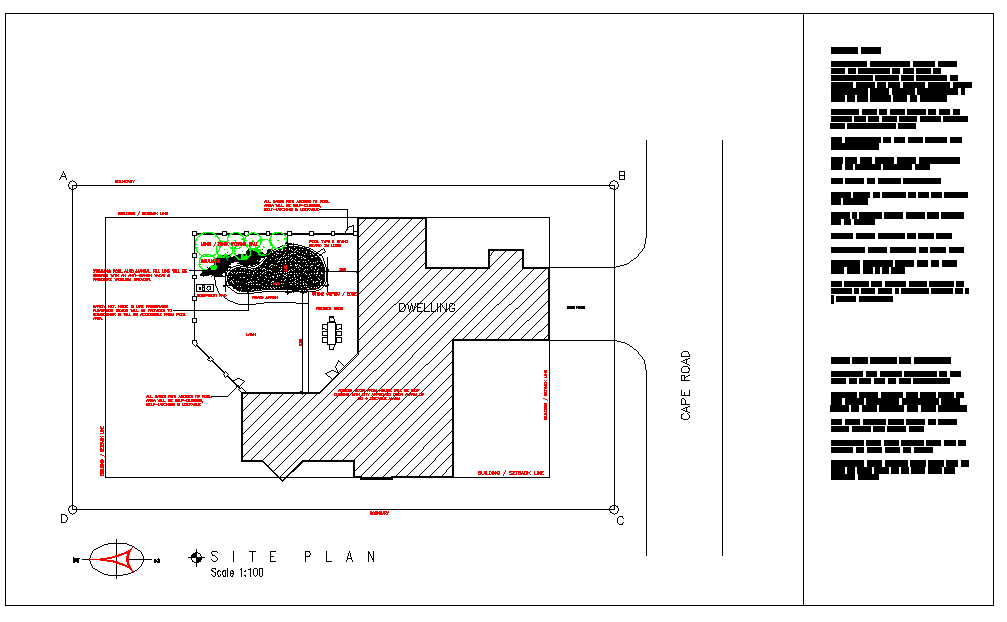House Plan Lay-out detail with Plot Size
Description
House Plan Lay-out detail with Plot Size, water surface = start depth, bond beam
cont. reinforcing, wall thickness increased uniformly, gunite shell = 150mm thick typical, main drain sump pit with hydro static relief valve, safety net, hook & life preserving floatation device will be provided to homeowner & will be accessible from pool area.
Uploaded by:
zalak
prajapati
