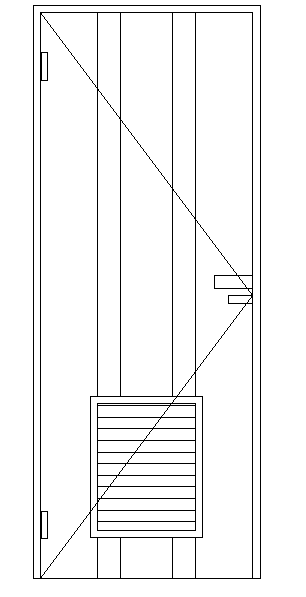Single Door Elevation Design
Description
Single Door Elevation Design in autocad file & Elevation design & interior door design .
File Type:
DWG
File Size:
35 KB
Category::
Dwg Cad Blocks
Sub Category::
Windows And Doors Dwg Blocks
type:
Gold
Uploaded by:
zalak
prajapati
