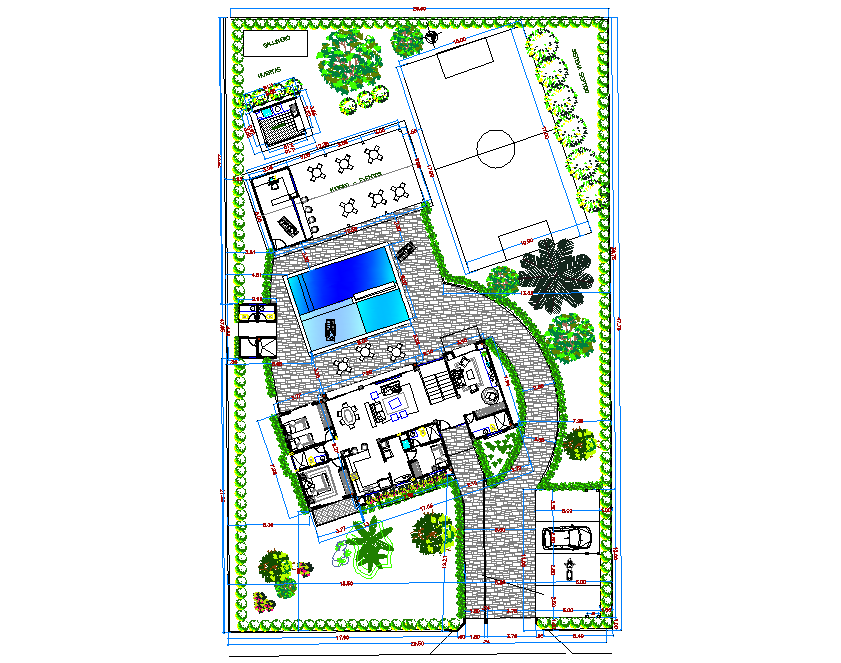Landscaping layout house plan detail dwg file
Description
Landscaping layout house plan detail dwg file, car parking detail, dimension detail, naming detail, landscaping detail in tree and plant detail, furniture detail in door, bed, sofa, table, chair and window detail, etc.
Uploaded by:
