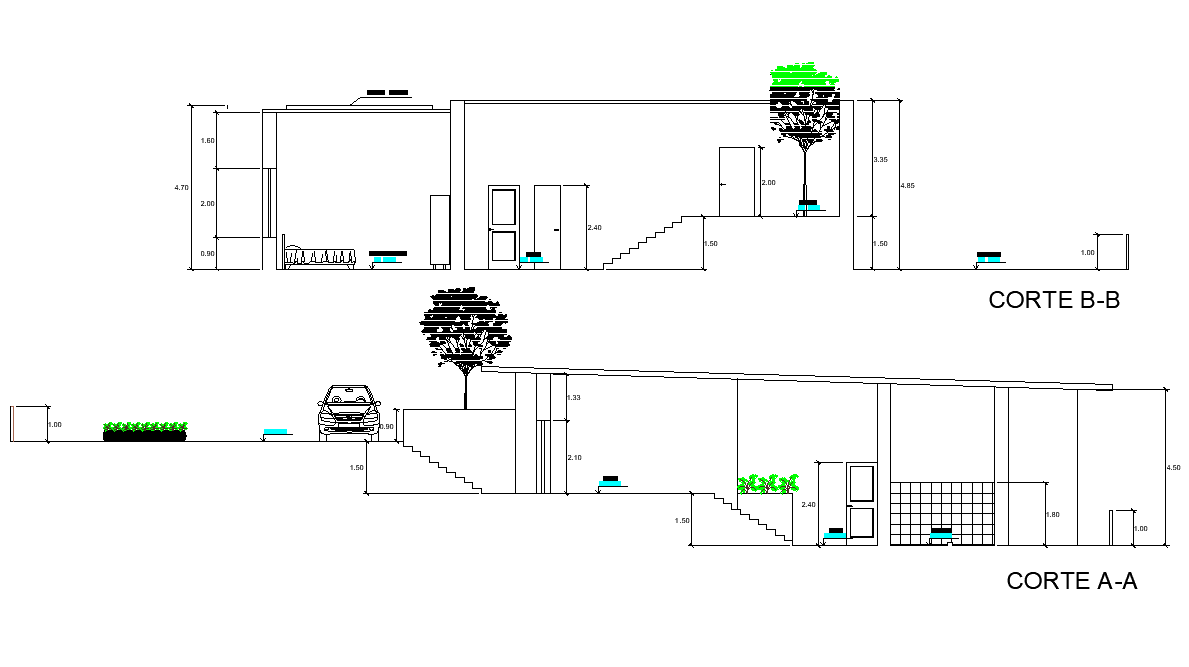Section house plan autocad file
Description
Section house plan autocad file, section A-A’ detail, section B-B’ detail, dimension detail, naming detail, levelling detail, car parking detail, furniture detail in door and window detail, landscaping detail in tree and plant detail, etc.
Uploaded by:
