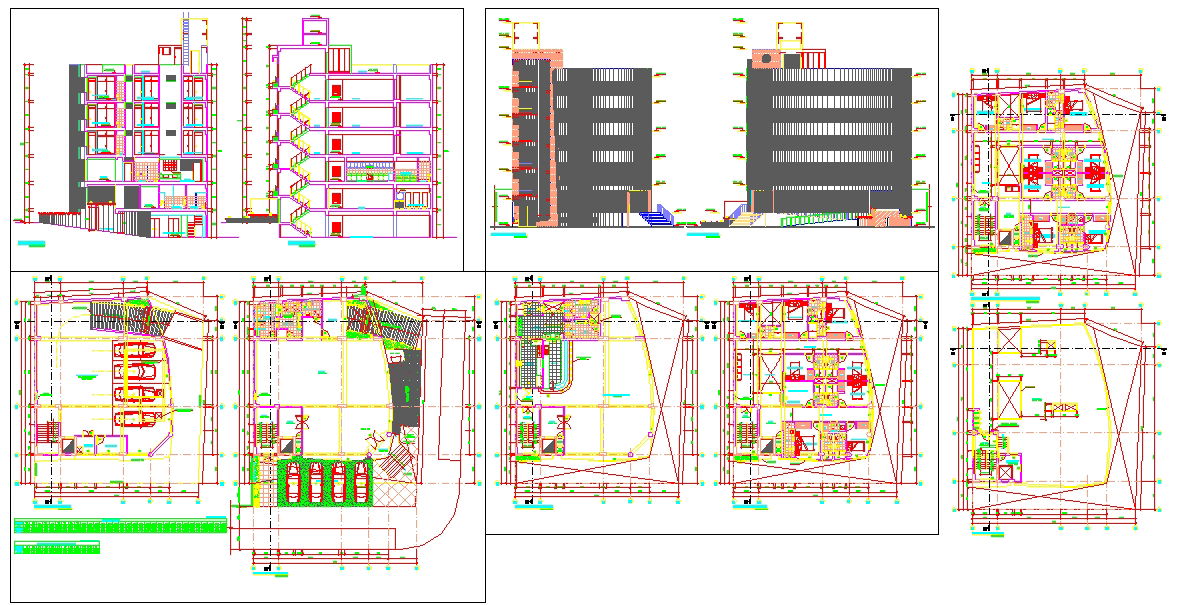Commercial Hotel Building
Description
layout plan detail and floor plan detail of hotel layout plan. Hotel interior design, basement floor plan,and ground floor plan of furniture layout plan. parking space, restaurant and detailing of hotel.

Uploaded by:
john
kelly

