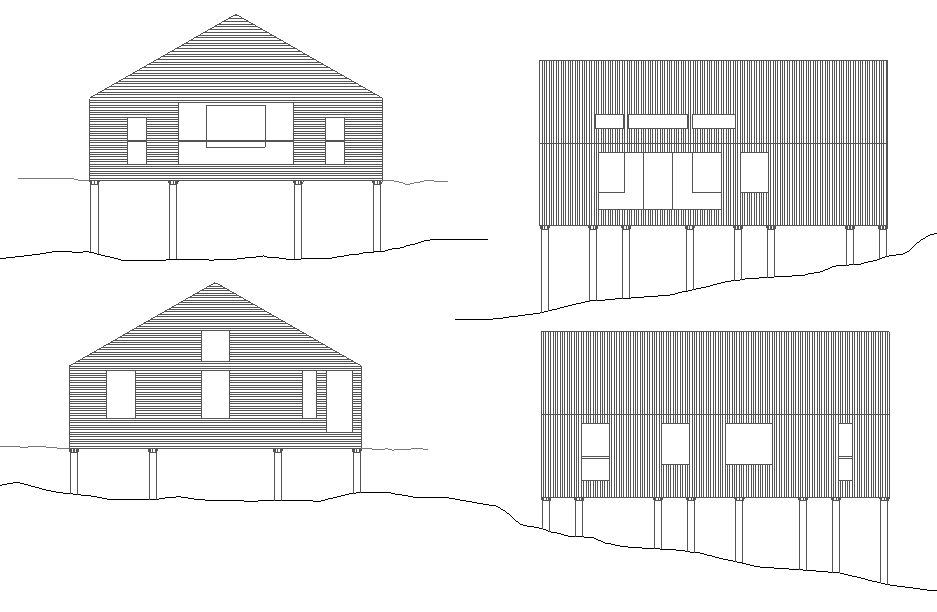Elevation house plan autocad file
Description
Elevation house plan autocad file, front elevation detail, right elevation detail, left elevation detail, back elevation detail, furniture detail in door and window detail, column section detail, etc.
Uploaded by:
