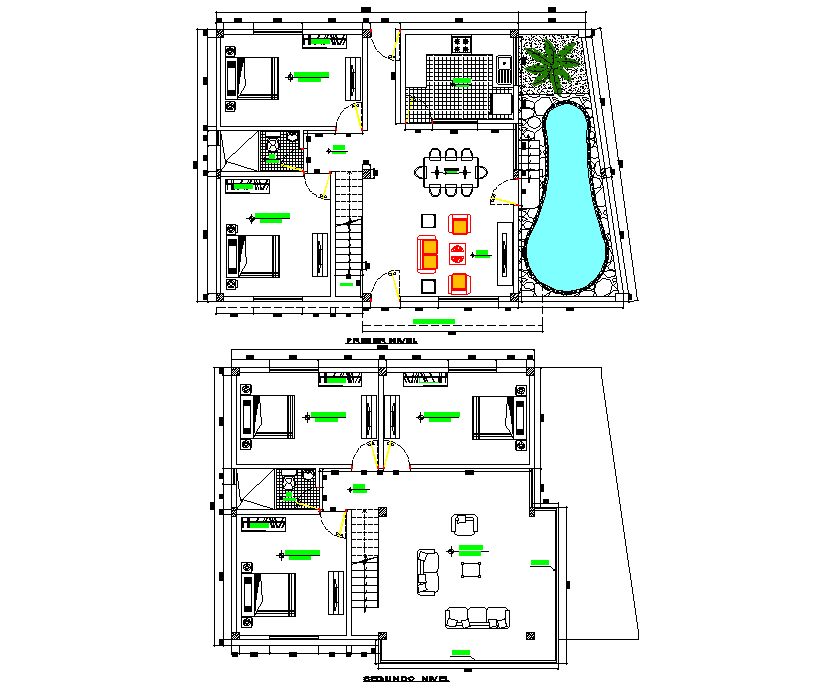Cottage working plan layout file
Description
Cottage working plan layout file, dimension detail, naming detail, leveling detail, swimming pool detail, landscaping detail in tree and plant detail, furniture detail in door, window, sofa, bed, table and door detail, stair detail, etc.
Uploaded by:

