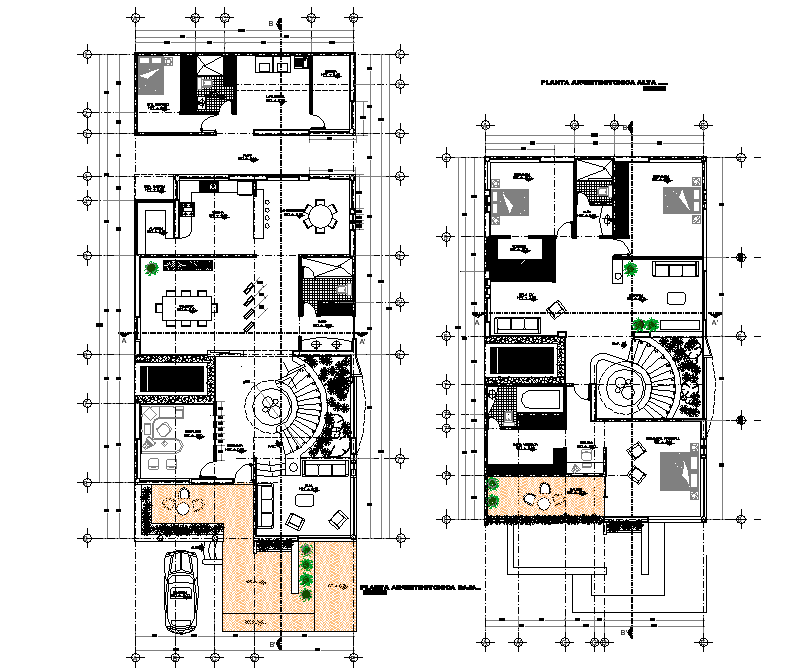House planning detail layout file
Description
House planning detail layout file, car parking detail, landscaping detail in tree and plant detail, leveling detail, furniture detail in table, chair, sofa, door and window detail, cut out detail, stair detail, etc.
Uploaded by:
