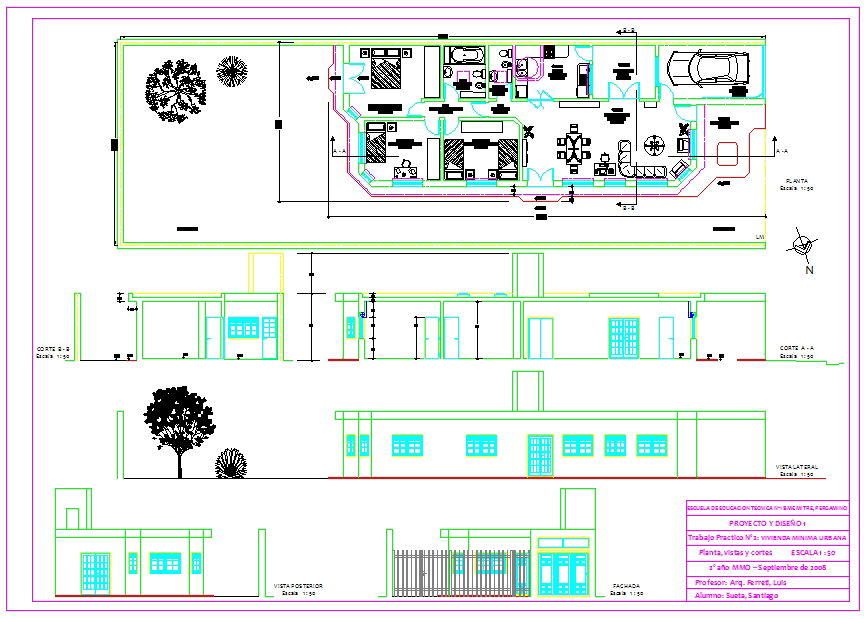House of detail file
Description
This house design draw in autocad format. partition layout plan, furniture layout plan, modern furniture plan design of house.House of detail file DWG, House of detail file Download file, House of detail file Design detail

Uploaded by:
Liam
White
