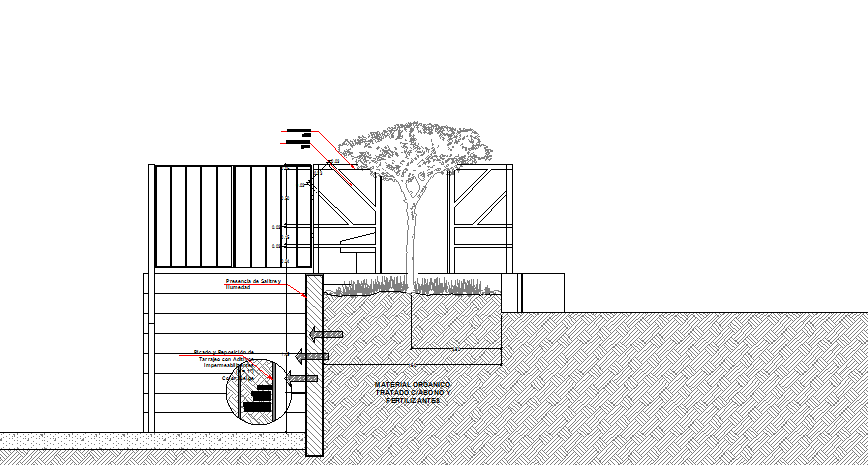Plantation details dwg file
Description
Plantation details dwg file, front complete plantation details are shown in auto cad format
File Type:
DWG
File Size:
3.4 MB
Category::
Dwg Cad Blocks
Sub Category::
Cad Logo And Symbol Block
type:
Free
Uploaded by:
