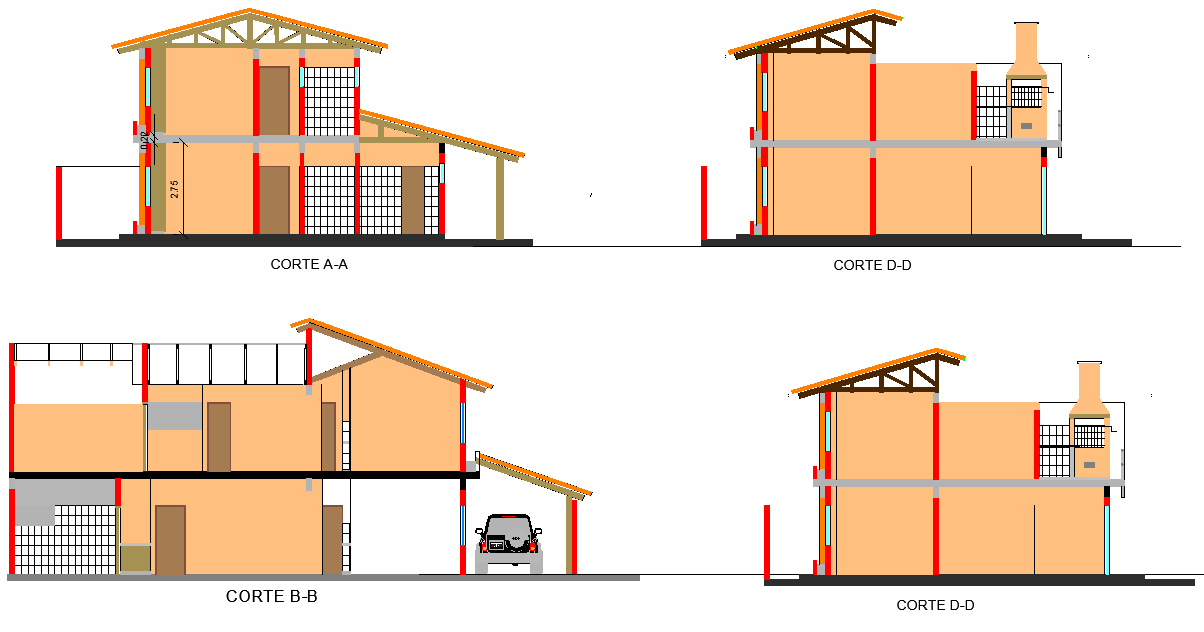Section single family home detail dwg file
Description
Section single family home detail dwg file, section A-A’ detail, section B-B’ detail, section C-C’ detail, section D-D’ detail, dimension detail, naming detail, truss detail, car parking detail, furniture detail in door and window detail, etc.
Uploaded by:
