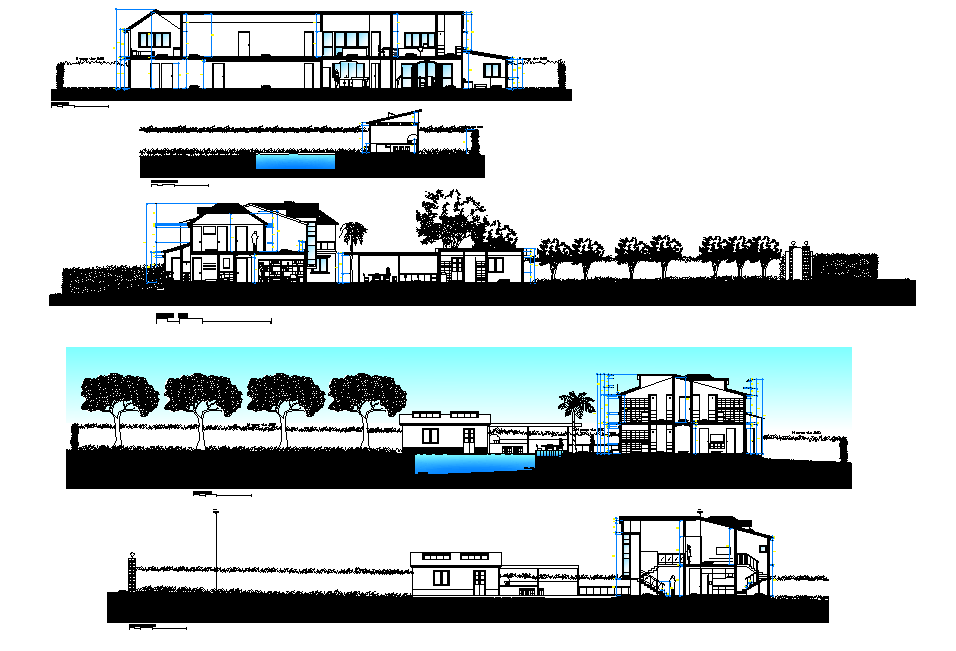Section cottage plan autocad file
Description
Section cottage plan autocad file, landscaping detail in tree and plant detail, dimension detail, furniture detail in door and window detail, section A-A’ detail, section B-B’ detail, section C-C’ detail, section D-D’ detail, leveling detail, etc.
Uploaded by:
