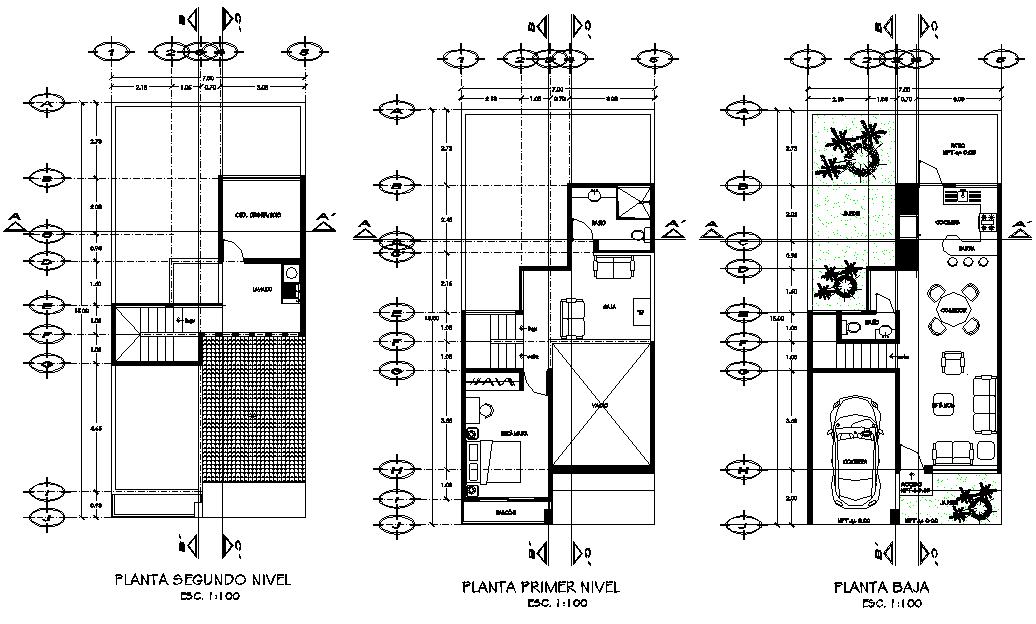Living place plan detail dwg file
Description
Living place plan detail dwg file, centre line plan detail, dimension detail, naming detail, car parking detail, section line detail, landscaping detail in tree and plant detail, cut out detail, stair detail, etc.
File Type:
DWG
File Size:
528 KB
Category::
Interior Design
Sub Category::
Drawing And Living Area Interior Design
type:
Gold
Uploaded by:

