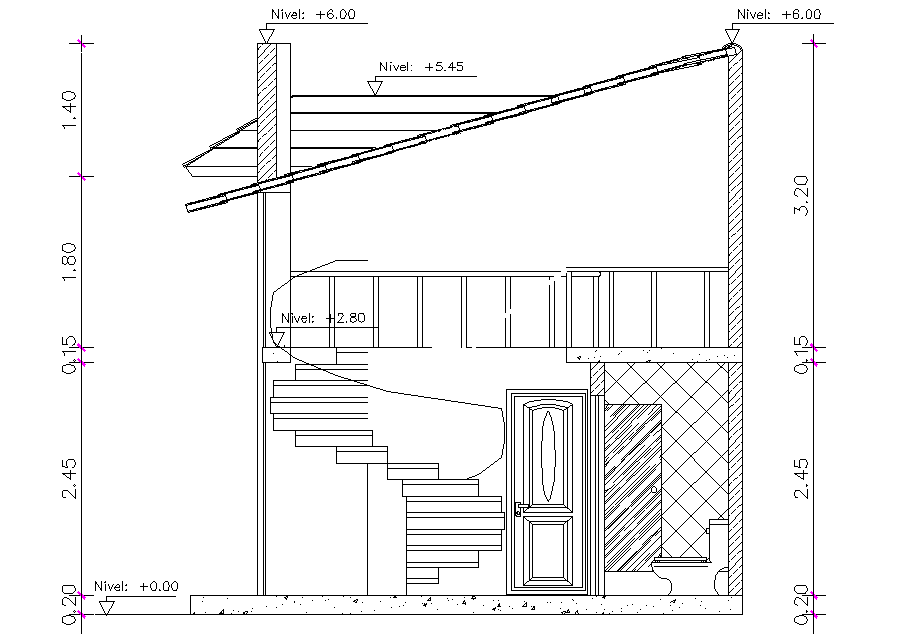Section house plan detail dwg file
Description
Section house plan detail dwg file, dimension detail, naming detail, spiral stair detail, furniture detail in door and window detail, leveling detail, plumbing detail in water closed detail, balcony reeling detail, etc.
Uploaded by:
