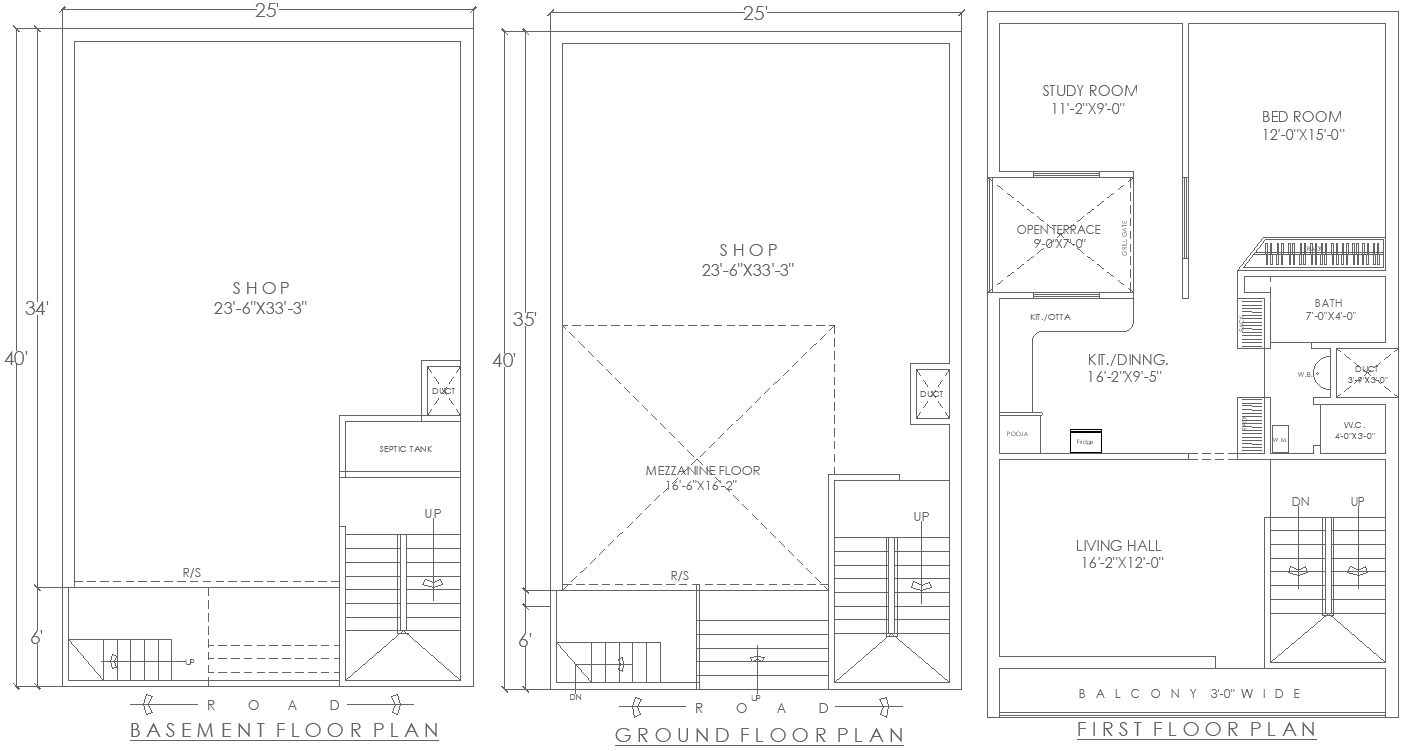AutoCAD 25ftx40ft Shop and House Plan Layout DWG Format
Description
Get a detailed 25ft x 40ft layout plan for a mixed-use space, featuring a basement and ground floor shop layout with a first-floor residential plan, available in AutoCAD DWG format. Designed for multi-purpose functionality, this plan includes essential residential areas like a study room, bedroom, kitchen, bathroom, and balcony, along with an open-to-sky area to enhance ventilation and natural light. The design also includes staircase details to ensure seamless access between floors, making it ideal for property developers, architects, and homeowners. This professional-grade DWG file allows for easy customization and precise integration into your construction plans. Download now to bring your mixed-use property vision to life with a detailed and functional design.

Uploaded by:
Eiz
Luna
