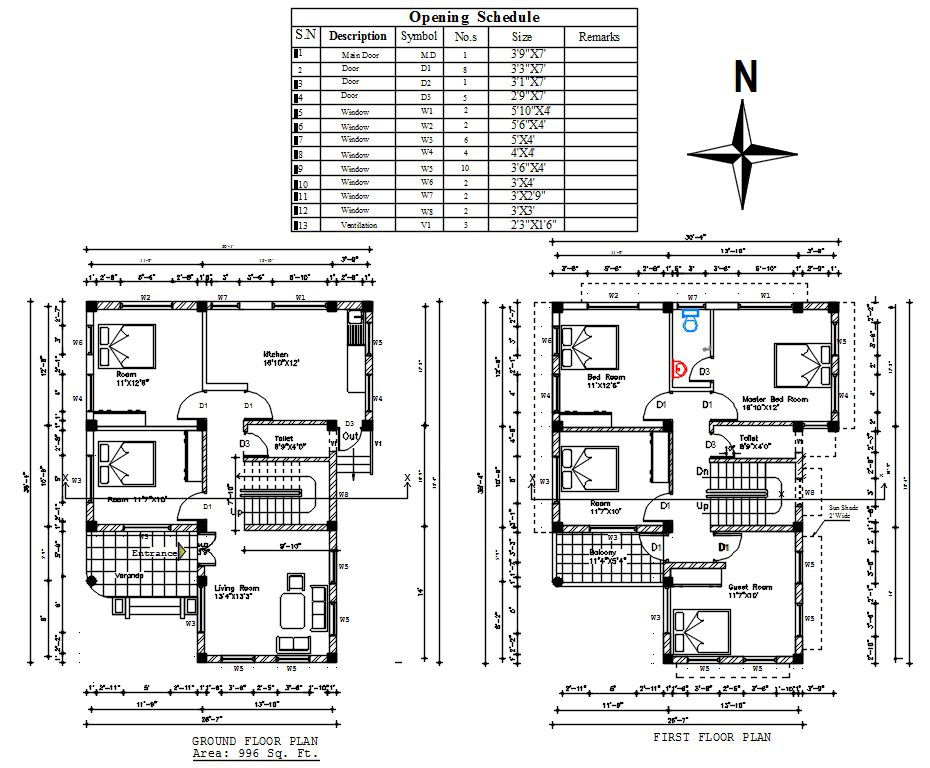North Facing 1000 SQFT House Plan With Door Window Schedule
Description
30' X 38' feet plot size of north facing residence house ground floor plan and first floor plan which consist 7 bedrooms, kitchen, living room, and veranda.the addition drawing detail such as column layout plan with dimension detail and opening schedule of door window size detail. download architecture 30' X 38' plot size space planing 2 storey house plan AutoCAD file.
Uploaded by:
