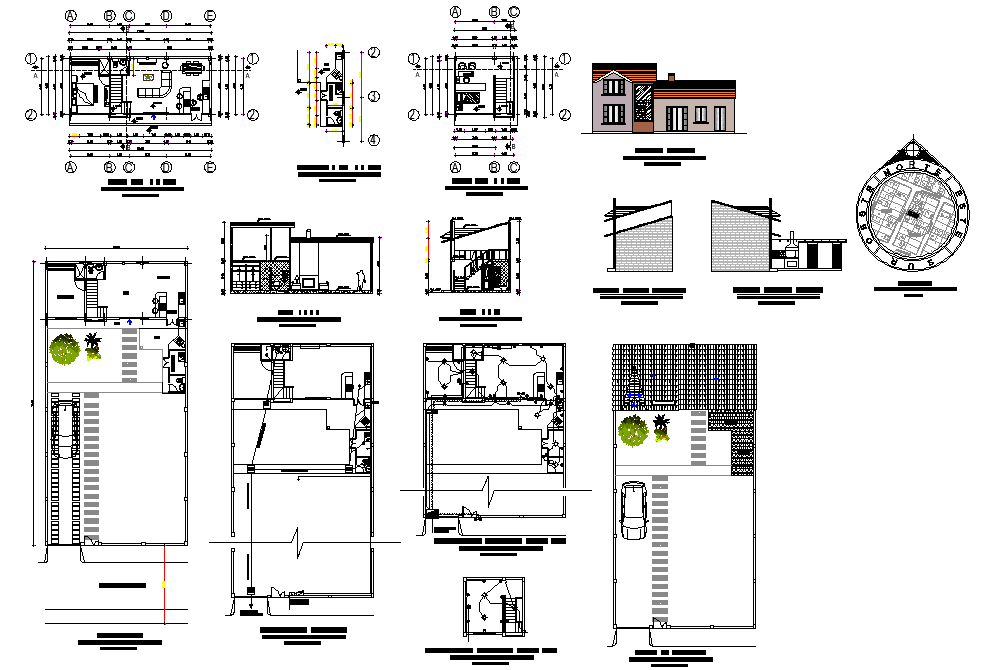House type loft planning detail autocad file
Description
House type loft planning detail autocad file, electrical plan detail, front elevation detail, side elevation detail, landscaping detail in tree and plant detail, dimension detail, naming detail, north direction detail, stair detail, etc.
Uploaded by:
