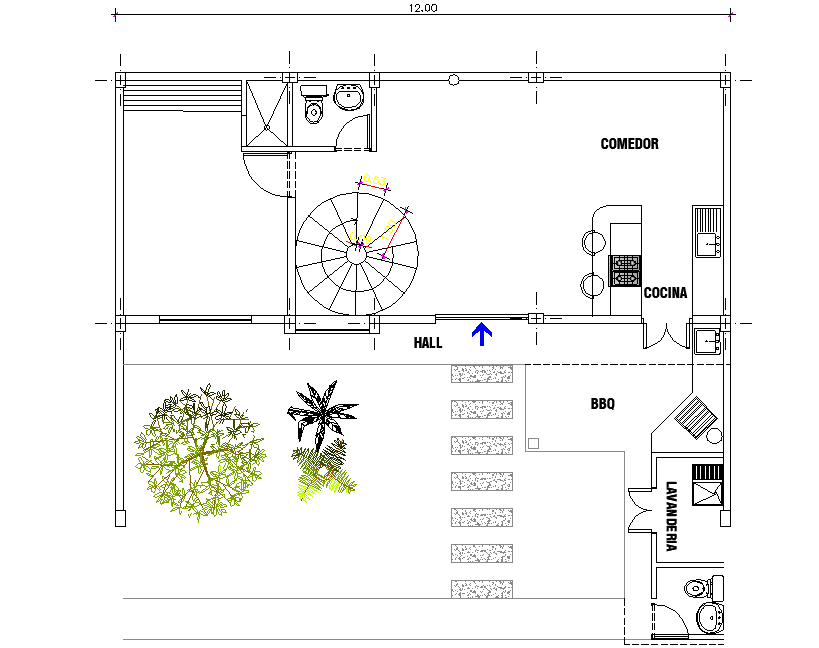House plan detail layout file
Description
House plan detail layout file, spiral stair detail, dimension detail, naming detail, toilet detail, water closed detail, sink detail, landscaping detail in tree and plant detail, stair detail, cut out detail, etc.
Uploaded by:
