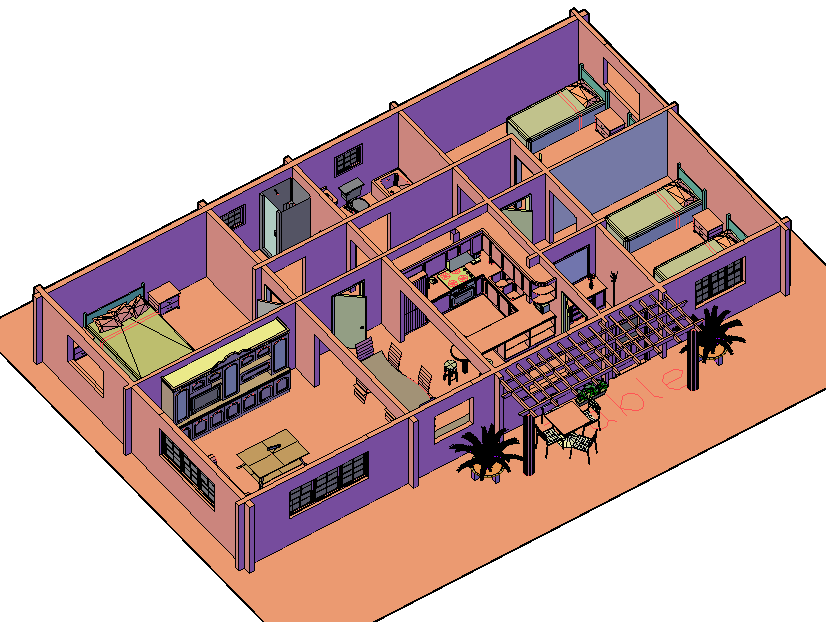3 D house planning detail autocad file
Description
3 D house planning detail autocad file, landscaping detail in tree and plant detail, parabola detail, furniture detail in door, window, sofa, bed, cub board, door and window detail, etc.
Uploaded by:
