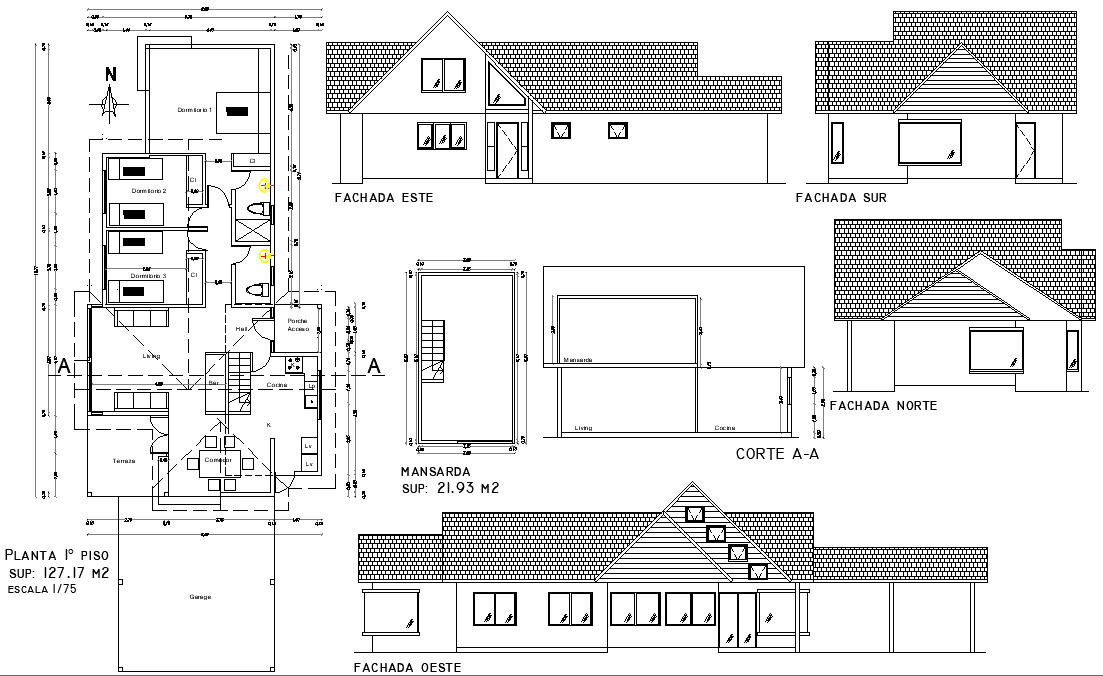Home working planning autocad file
Description
Home working planning autocad file, north direction detail, section line detail, dimension detail, naming detail, front elevation detail, right elevation detail, left elevation detail, back elevation detail, section A-A’ detail, etc.
Uploaded by:

