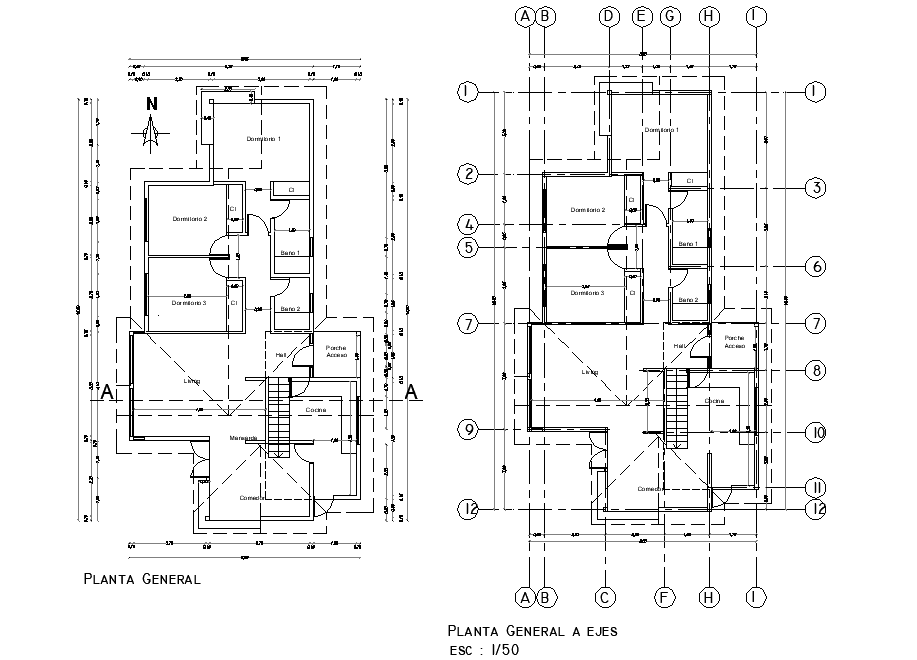Working house plan detail
Description
Working house plan detail, north direction detail, dimension detail, naming detail, stair detail, furniture detail in door and window detail, section lien detail, centre line detail, scale 1:50 detail, etc.
Uploaded by:
