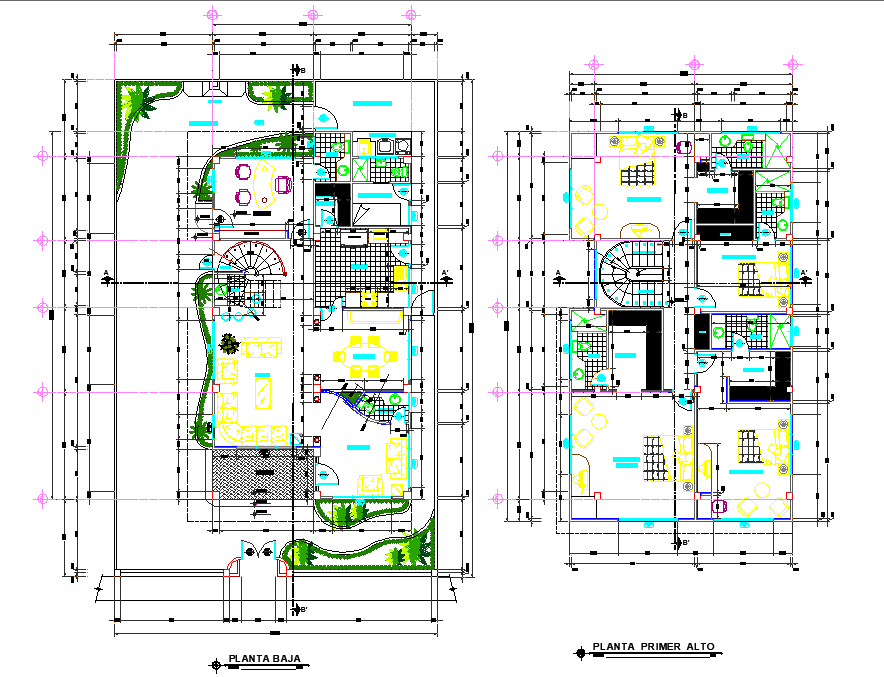Single family project house plan autocad file
Description
Single family project house plan autocad file, centre lien detail, furniture detail in door, sofa, table, chair and window detail dimension detail, naming detail, section lien detail, landscaping detail in tree and plant detail, etc.
Uploaded by:
