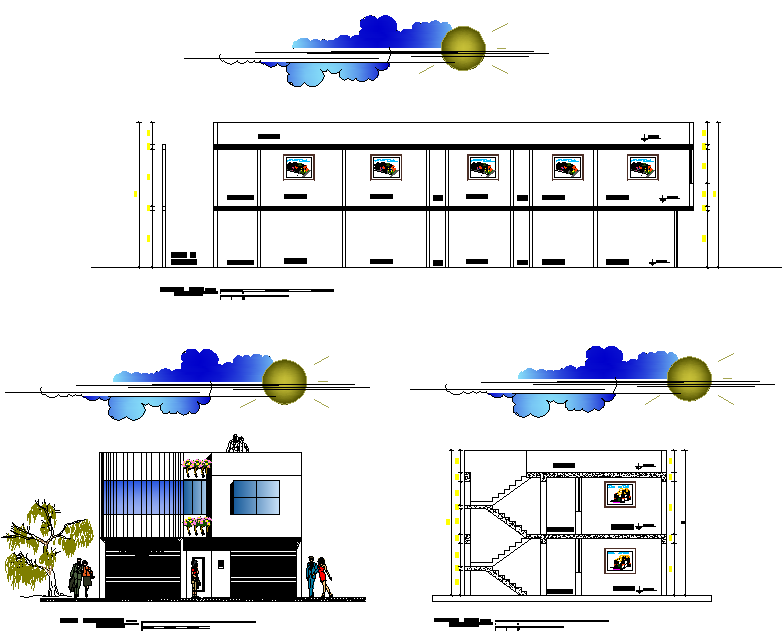Elevation and section house detail dwg file
Description
Elevation and section house detail dwg file, dimension detail, naming detail, front elevation detail, section A-A’ detail, section B-B’ detail, stair section detail, landscaping detail with tree and plan detail, etc.
Uploaded by:
