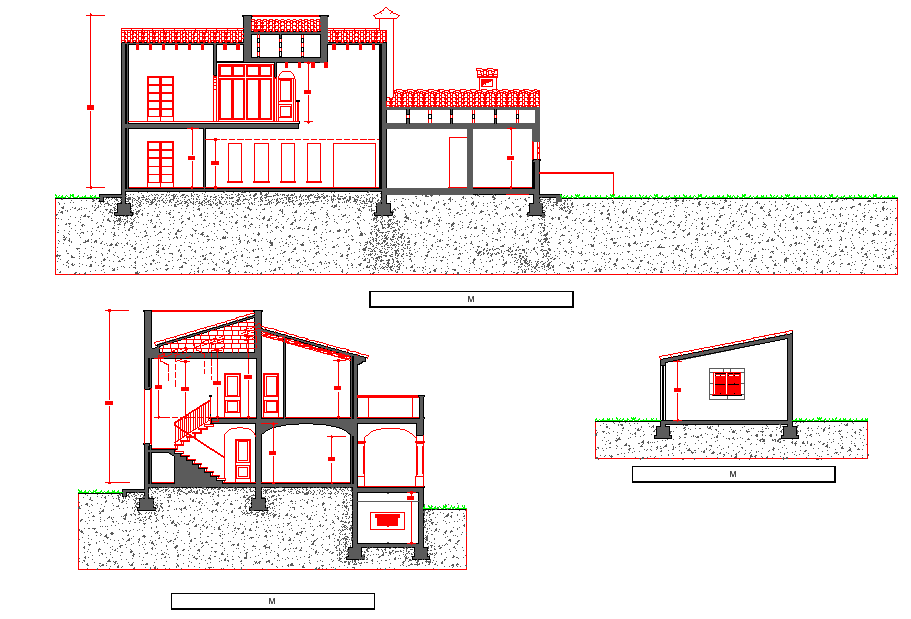Detail of section home detail dwg file
Description
Detail of section home detail dwg file, dimension detail, furniture detail in door and window detail, foundation detail, stair detail, landscaping detail in grass detail, parapet detail, etc.
Uploaded by:
