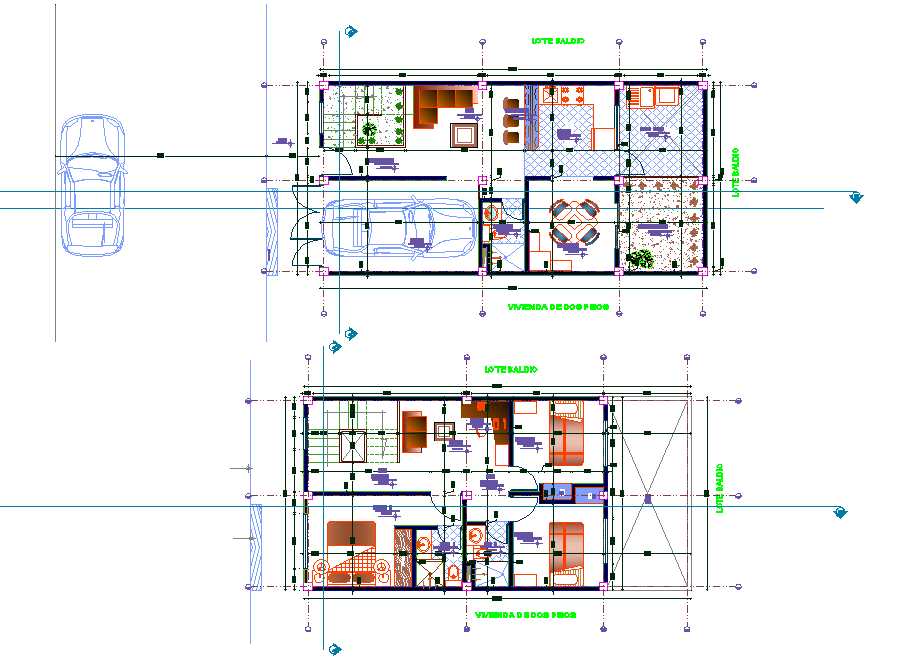Working Home planning detail autocad file
Description
Working Home planning detail autocad file, car parking detail, furniture detail in bed, table, chair, door and window detail, stair detail, centre lien detail, section line detail, cut out detail, etc.
Uploaded by:

