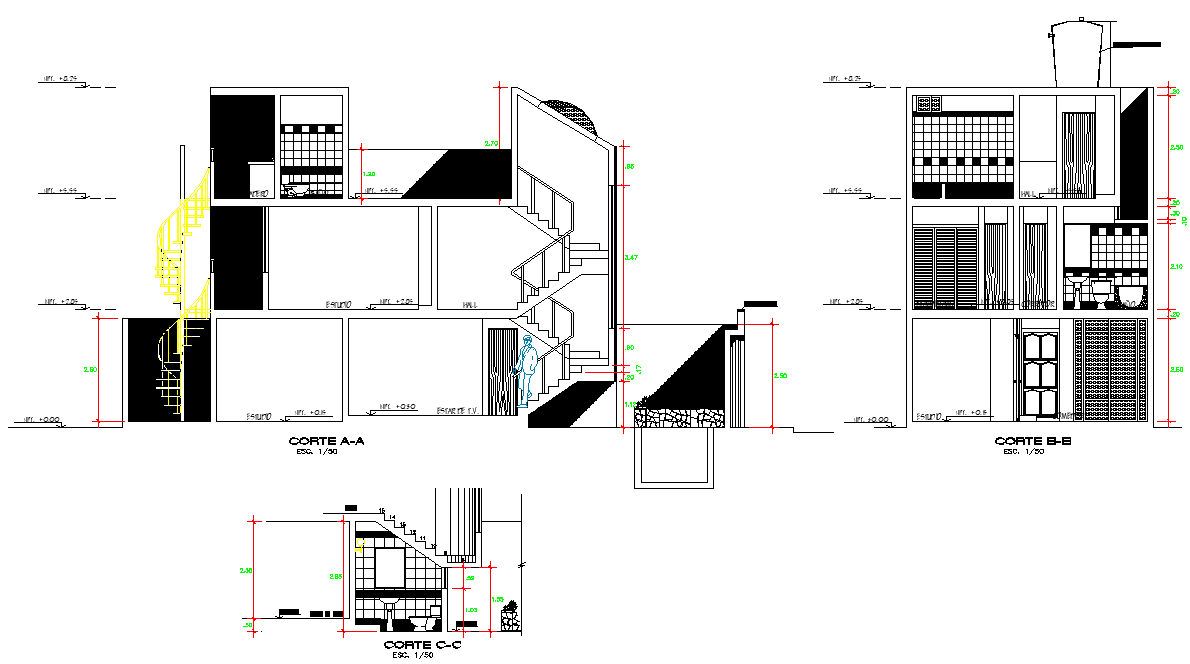Section story single family plan detail dwg file
Description
Section story single family plan detail dwg file, section A-A’ detail, section B-B’ detail, section C-C’ detail, spiral stair detail, scale 1:50 detail, leveling detail, dimension detail, etc.
Uploaded by:
