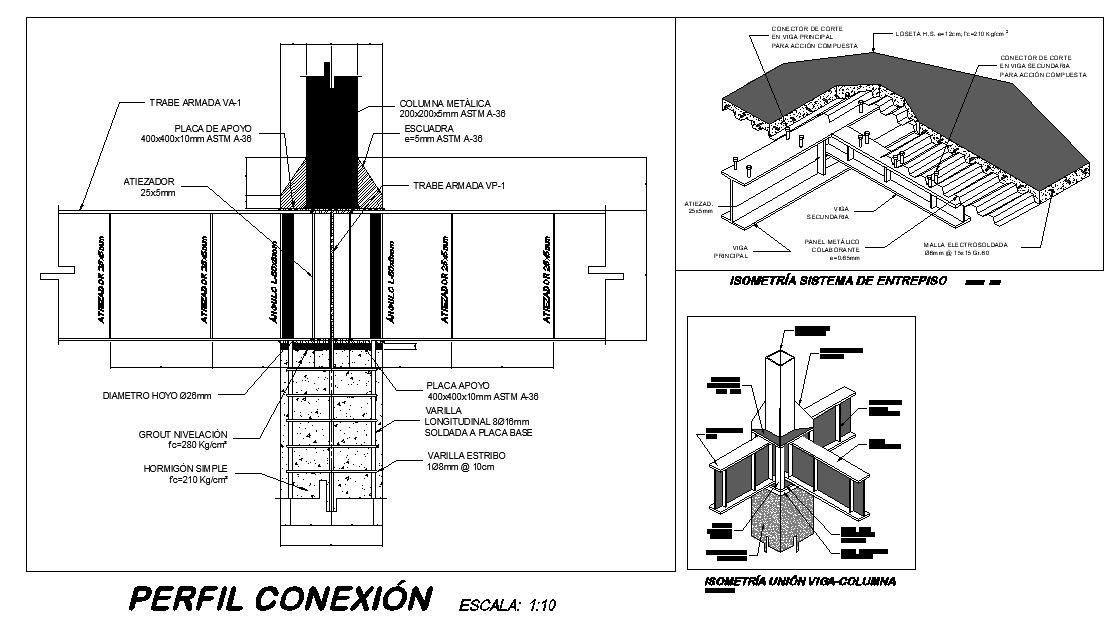Isometric mezzanine system detail dwg file
Description
Isometric mezzanine system detail dwg file, joint column and beam detail, dimension detail, naming detail, scale 1:10 detail, reinforcement detail, spacing detail, bolt nut detail, etc.
Uploaded by:

