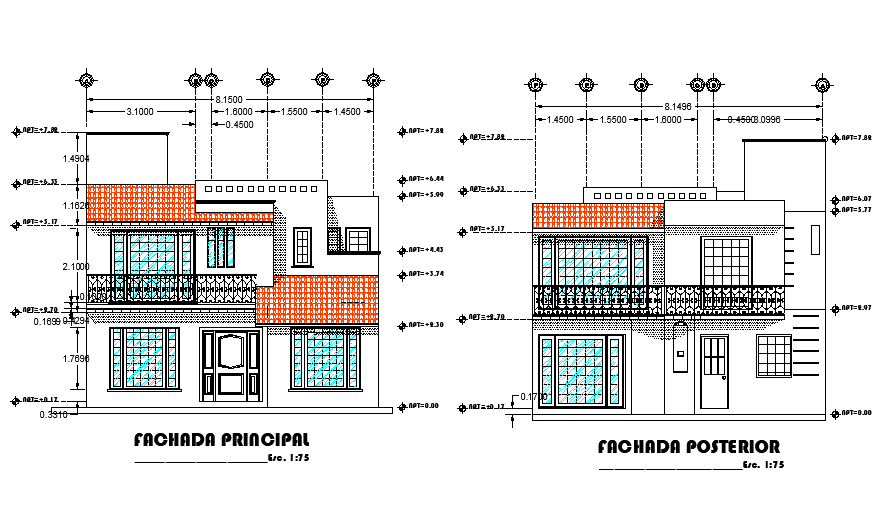Elevation rosary house plan detail dwg file
Description
Elevation rosary house plan detail dwg file, front elevation detail, side elevation detail, centre line detail, dimension detail, naming detail, leveling detail, furniture detail in door and window detail, scale 1:75 detail, etc.
Uploaded by:

