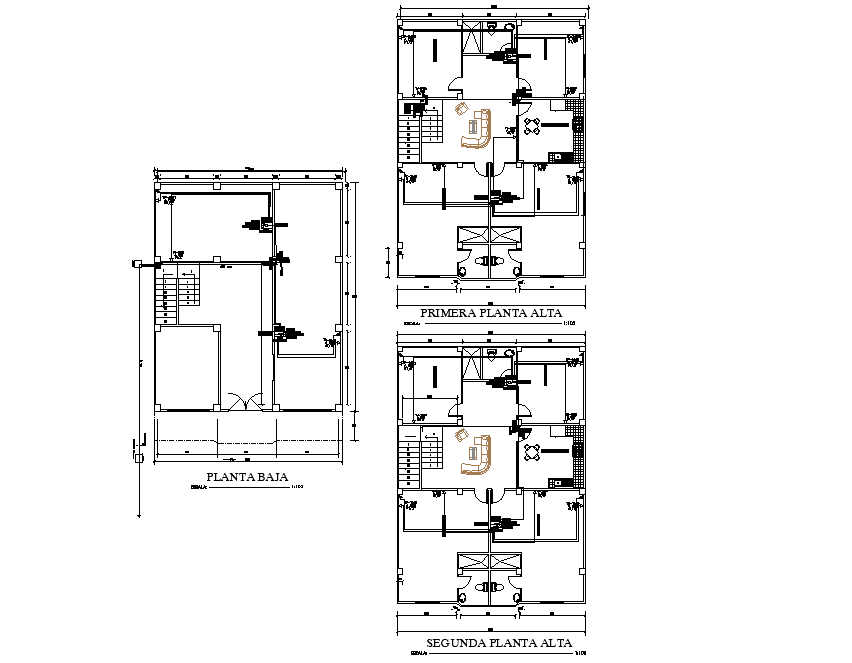Ground floor to roof house plan detail autocad file
Description
Ground floor to roof house plan detail autocad file, dimension detail, naming detail, scale 1:100 detail, furniture detail in sofa, table, chair, door and window detail, etc.
Uploaded by:
