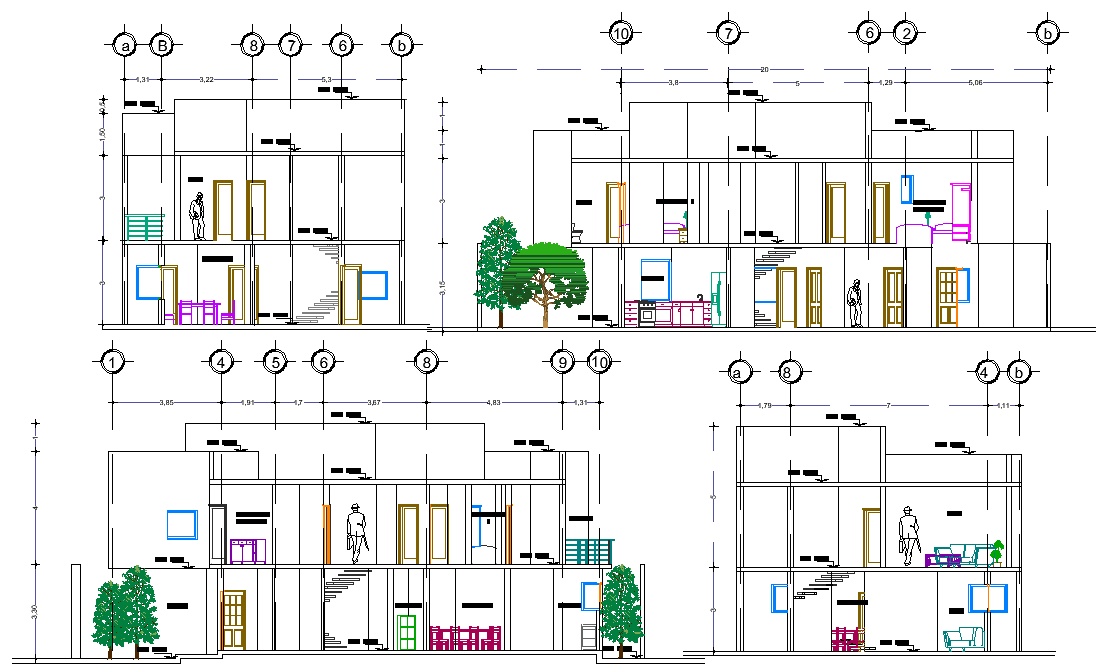Section housing subdivision plan autocad file
Description
Section housing subdivision plan autocad file, landscaping plan detail in tree and plant detail, centre lien plan detail, dimension detail, furniture detail in table, chair, door, window, sofa and cub board detail, stair detail, etc.
Uploaded by:
