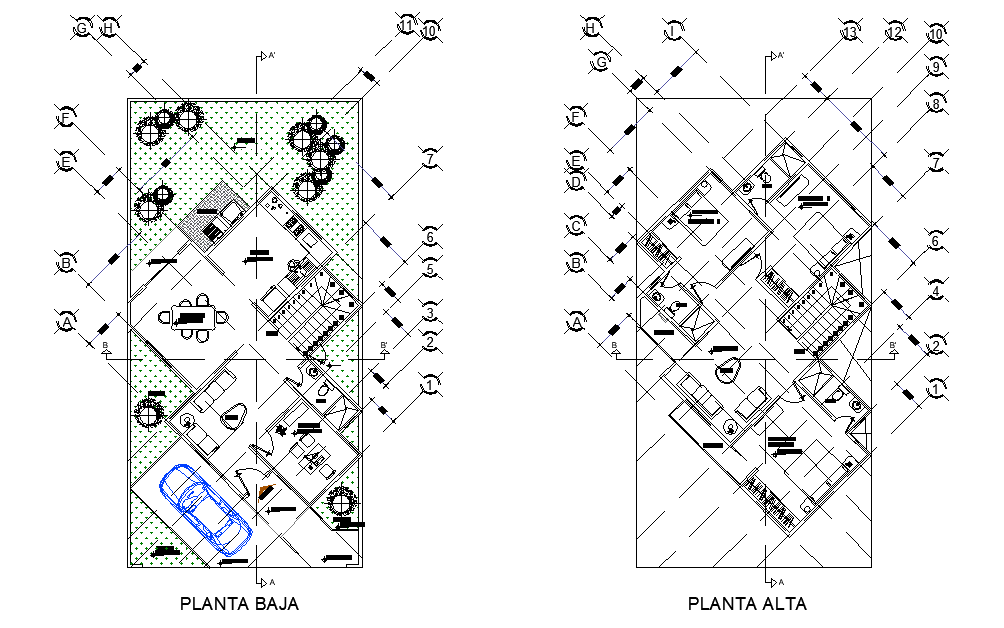Layout house plan autocad file
Description
Layout house plan autocad file, centre lien plan detail, dimension detail, furniture detail in sofa, table, chair, door and window detail, car parking detail, stair detail, cut out detail, landscaping detail in tree and plant detail, etc.
Uploaded by:
