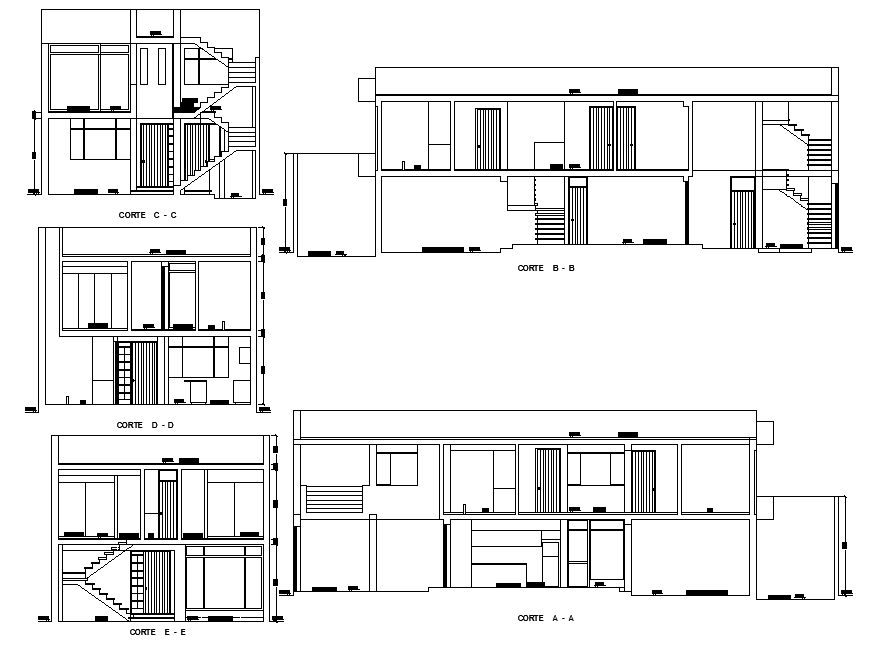Section beach house layout file
Description
Section beach house layout file, section A-A’ detail, section B-B’ detail, section C-C’ detail, section D-D’ detail, section E-E’ detail, dimension detail, furniture detail in door and window detail, naming detail, stair detail, etc.
Uploaded by:

