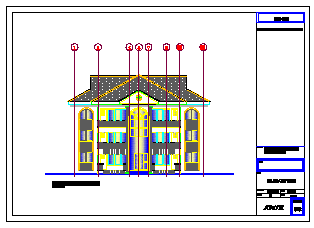Front elevation design drawing of residential building design drawing
Description
Here the Front elevation design drawing of residential building design drawing with modern look style design drawing in this auto cad file.
Uploaded by:
zalak
prajapati
