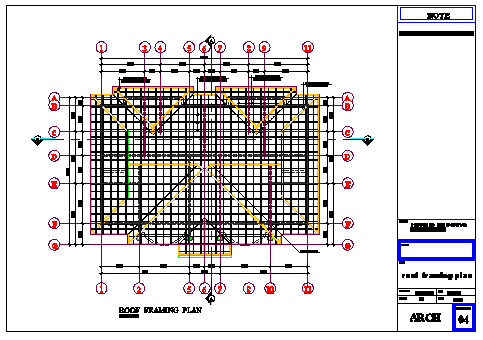Roof Framing plan design drawing of residential building design drawing
Description
Here the Roof Framing plan design drawing of residential building design drawing with working layout and center line plan design drawing in this auto cad file.
Uploaded by:
zalak
prajapati
