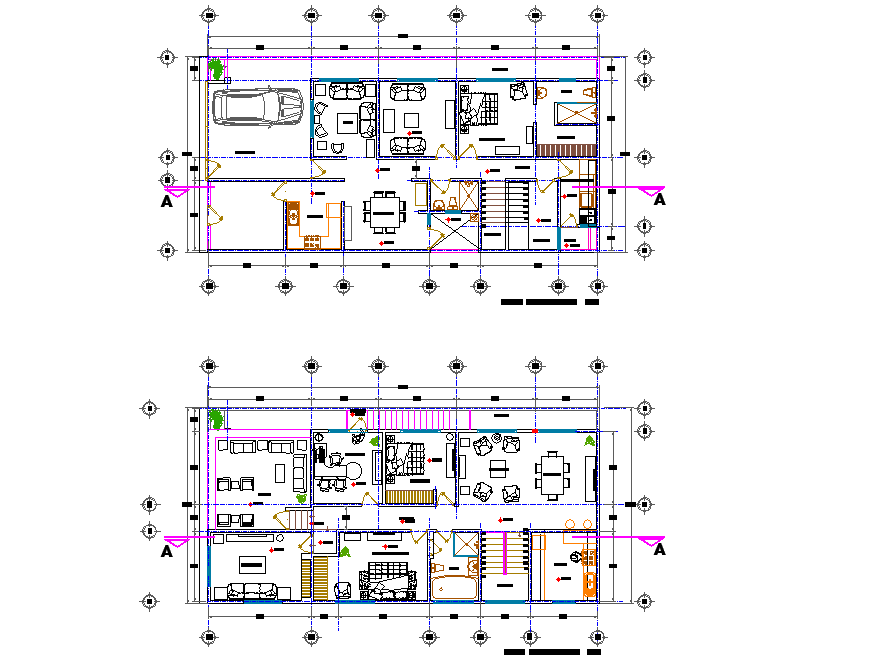Architect house plan detail layout file
Description
Architect house plan detail layout file, centre lien detail, dimension detail, section lien detail, stair detail, furniture detail in sofa, table, chair, door and window detail, car parking detail, etc.
Uploaded by:
