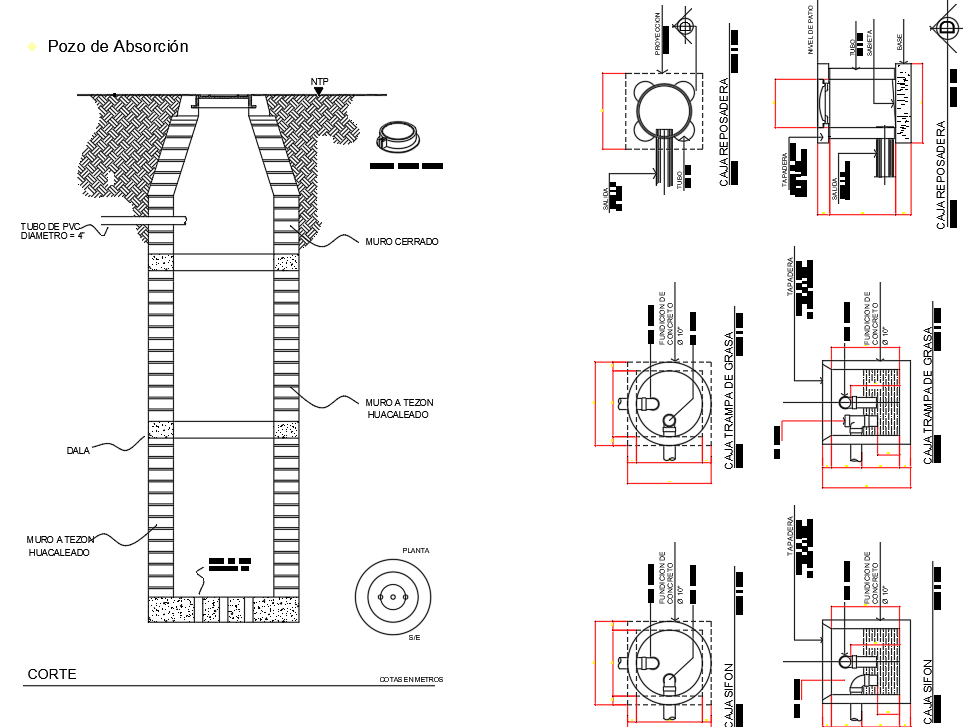Ducting and plumbing details dwg file
Description
Ducting and plumbing details dwg file, Depth sectional detailing, top view of a layout is shown , construction detail in auto cad format
File Type:
DWG
File Size:
9.2 MB
Category::
Structure
Sub Category::
Section Plan CAD Blocks & DWG Drawing Models
type:
Free
Uploaded by:
