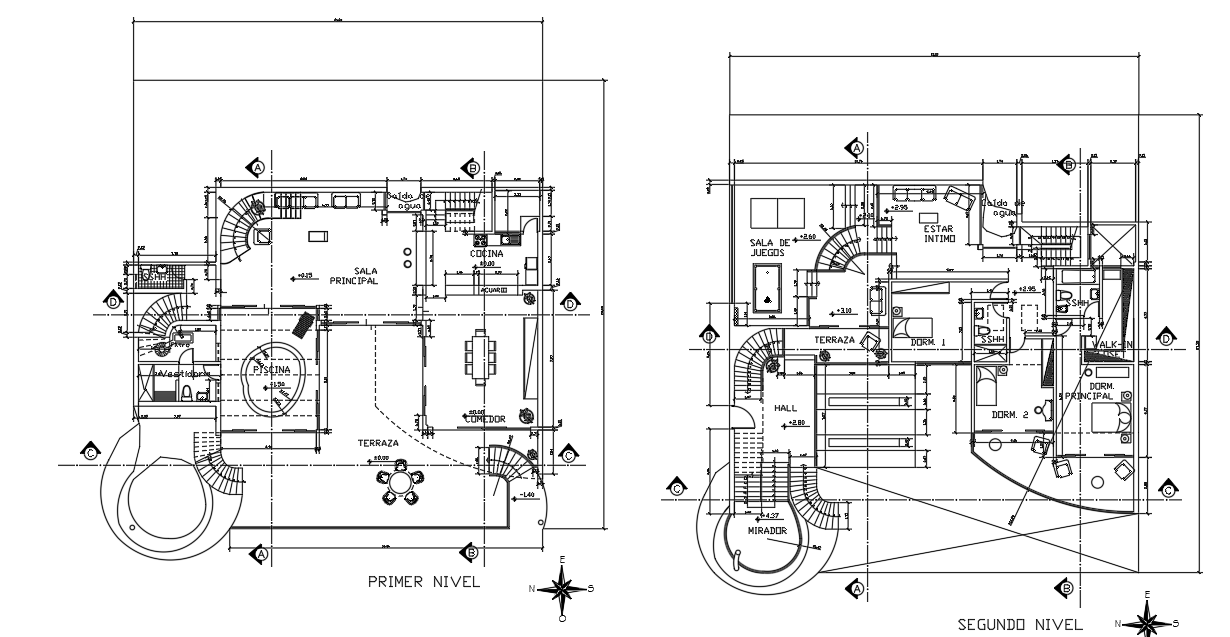All floor layout plan of bungalow
Description
All floor layout plan of bungalow, architectural plan dwg file, this auto cad file contains complete layout plan of a building, each and every detail required is shown in this file , different departments , area etc
Uploaded by:
