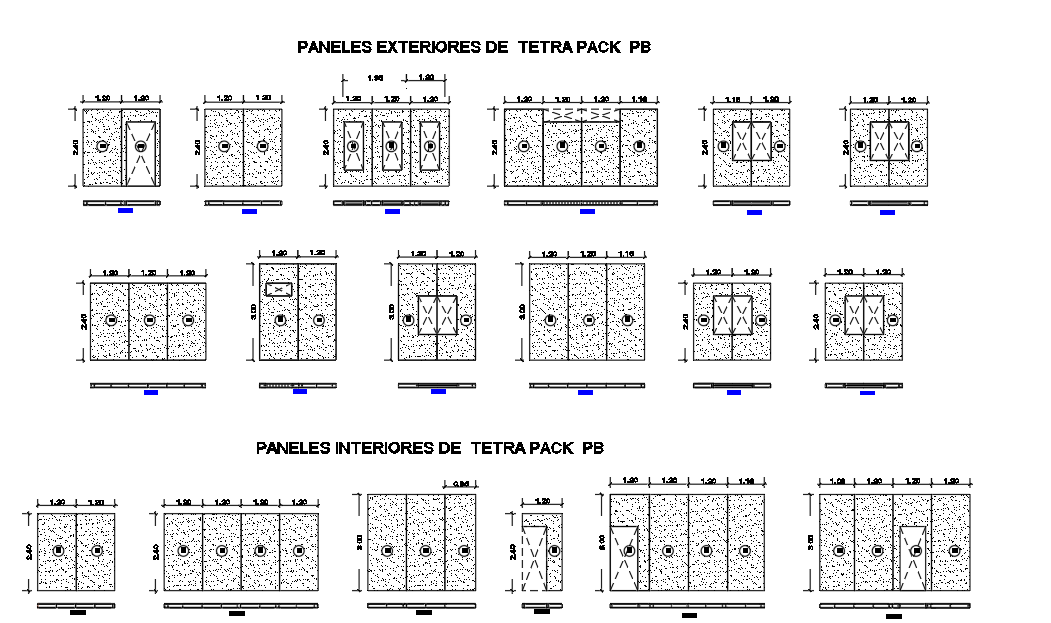Exterior paneles details dwg file
Description
Exterior paneles details dwg file, front exterior panel elevation is shown, various sizes and type in auto cad format
File Type:
DWG
File Size:
4.3 MB
Category::
Dwg Cad Blocks
Sub Category::
Cad Logo And Symbol Block
type:
Free
Uploaded by:

