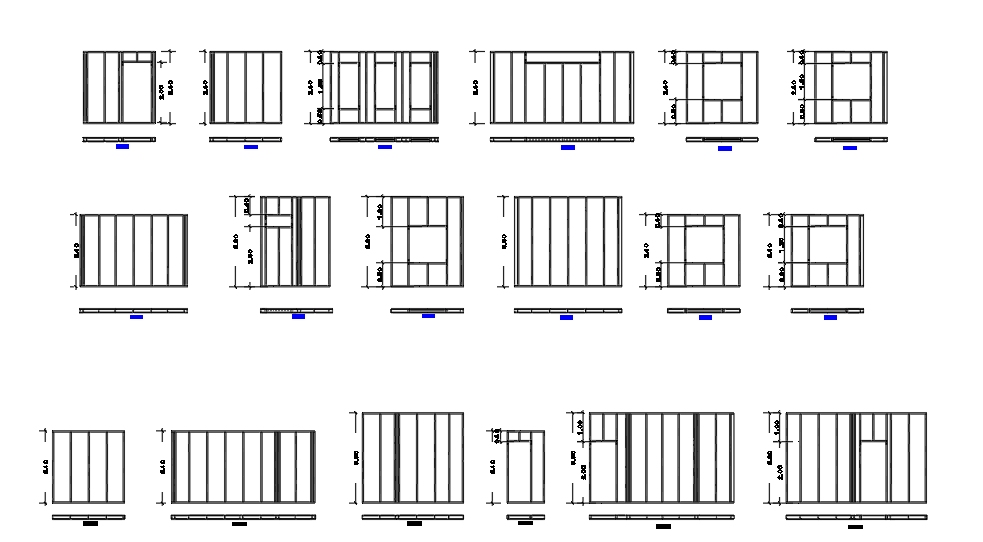Front elevation details of paneles
Description
Front elevation details of panels, this file contains front straight design panel details , used for exteriors in auto cad format
File Type:
DWG
File Size:
4.3 MB
Category::
Dwg Cad Blocks
Sub Category::
Cad Logo And Symbol Block
type:
Free
Uploaded by:
