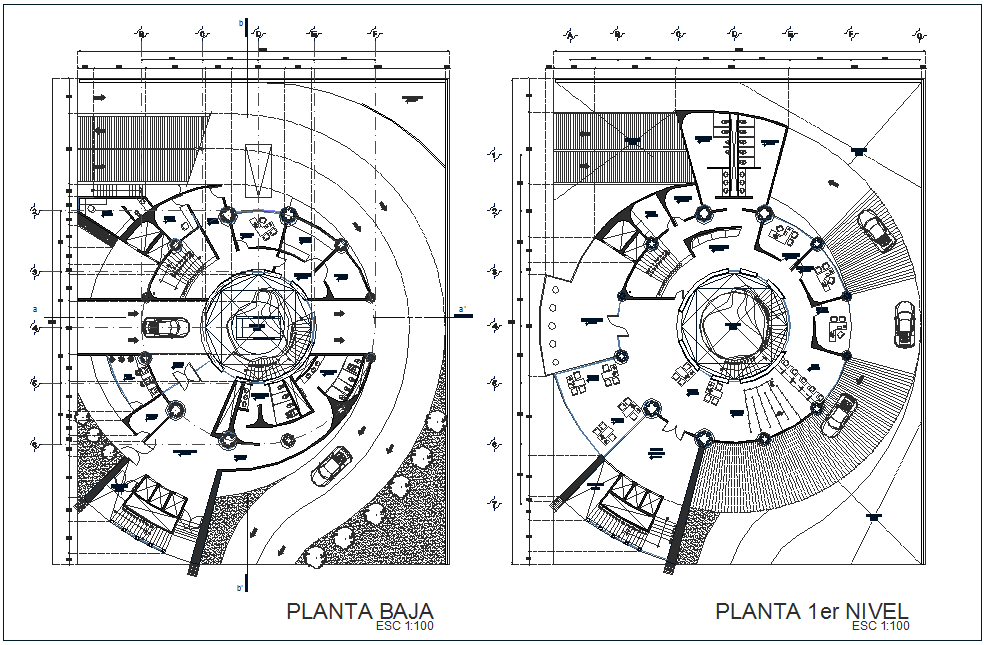Low floor plan and first floor plan of high rise building dwg file
Description
Low floor plan and first floor plan of high rise building dwg file in low level plan with view of tree and parking area view,access square,A.T.M,washing area,reception,empty projection and first floor plan with view of area distribution,and different area like a account,Cleaning schedule,admin area,boxes
and projection empty with necessary dimension.
Uploaded by:
