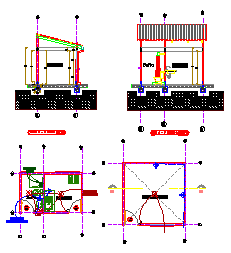Section design drawing of Kitchen and bathroom design drawing
Description
Here the Section design drawing of Kitchen and bathroom design drawing with electric layout draw also design and all detailing mentioned in section in this auto cad file.
Uploaded by:
zalak
prajapati
