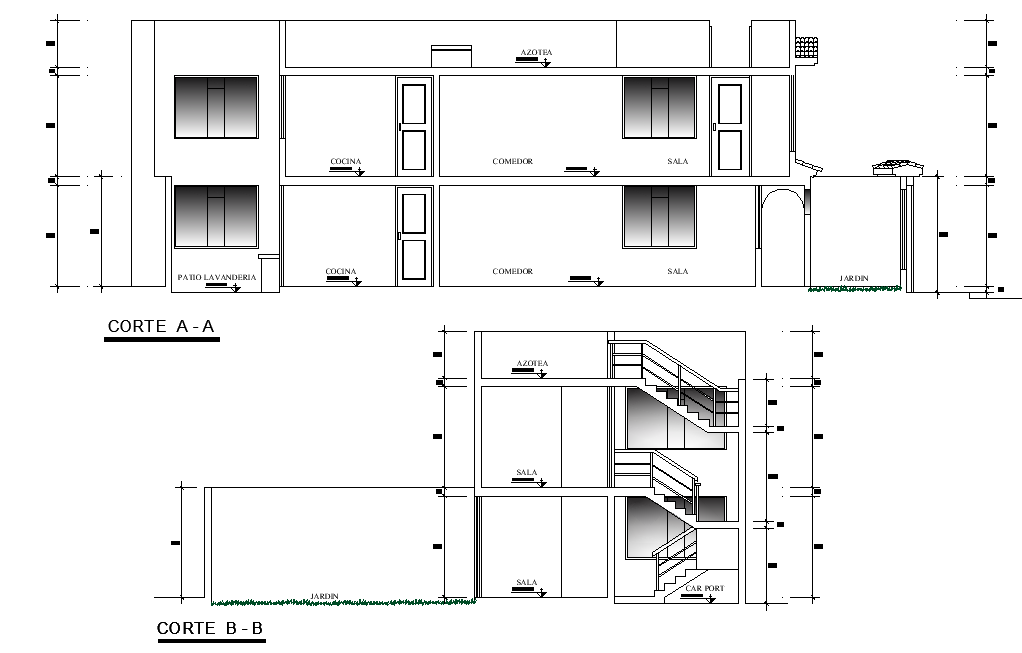Section complete housing plan detail autocad file
Description
Section complete housing plan detail autocad file, section A-A’ detail, section B-B’ detail, dimension detail, leveling detail, naming detail, stair detail, landscaping detail in grass detail, furniture detail in door and window detail, etc.
Uploaded by:
